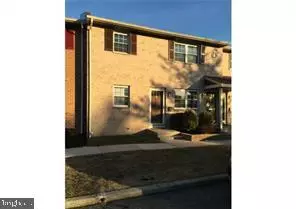For more information regarding the value of a property, please contact us for a free consultation.
26 EAVES MILL RD Medford, NJ 08055
Want to know what your home might be worth? Contact us for a FREE valuation!

Our team is ready to help you sell your home for the highest possible price ASAP
Key Details
Sold Price $119,900
Property Type Condo
Sub Type Condo/Co-op
Listing Status Sold
Purchase Type For Sale
Square Footage 840 sqft
Price per Sqft $142
Subdivision Medford Mill
MLS Listing ID NJBL398304
Sold Date 06/24/21
Style Unit/Flat
Bedrooms 1
Full Baths 1
Condo Fees $145/mo
HOA Y/N N
Abv Grd Liv Area 840
Originating Board BRIGHT
Year Built 1970
Annual Tax Amount $2,714
Tax Year 2020
Lot Dimensions 0.00 x 0.00
Property Description
Updated one bedroom lower condo unit awaits new owners. Clean with a full appliance package. Stainless steel appliances and granite countertops. Sharp cabinetry with under cabinet lighting and backsplash. Eat-in kitchen that holds a large table for dining. This unit has plenty of closet space and extra storage in shared basement. Full size washer and dryer in basement. Newer efficient windows. Beautiful wood-look flooring and ceramic tile make cleaning easy. Backs to open space and woods for privacy. Enjoy the use of the community pool and Tennis courts. Tenants vacate on June 30th but want to stay if this is purchased as an investment.
Location
State NJ
County Burlington
Area Medford Twp (20320)
Zoning GMN
Rooms
Other Rooms Living Room, Primary Bedroom, Kitchen, Other
Basement Outside Entrance
Main Level Bedrooms 1
Interior
Interior Features Kitchen - Eat-In
Hot Water Natural Gas
Heating Forced Air
Cooling Central A/C
Flooring Ceramic Tile, Laminated
Equipment Dishwasher, Dryer, Microwave, Range Hood, Washer, Refrigerator
Fireplace N
Appliance Dishwasher, Dryer, Microwave, Range Hood, Washer, Refrigerator
Heat Source Natural Gas
Laundry Basement
Exterior
Amenities Available Pool - Outdoor, Tennis Courts
Water Access N
Roof Type Shingle
Accessibility None
Garage N
Building
Story 1
Unit Features Garden 1 - 4 Floors
Sewer Private Sewer
Water Public
Architectural Style Unit/Flat
Level or Stories 1
Additional Building Above Grade, Below Grade
New Construction N
Schools
Elementary Schools Kirbys Mill E.S.
Middle Schools Memorial
High Schools Shawnee H.S.
School District Lenape Regional High
Others
Pets Allowed Y
HOA Fee Include Common Area Maintenance,Lawn Maintenance,Management,Pool(s),Snow Removal,Recreation Facility
Senior Community No
Tax ID 20-00404-00015 02-C0023
Ownership Condominium
Acceptable Financing Cash, Conventional, FHA
Listing Terms Cash, Conventional, FHA
Financing Cash,Conventional,FHA
Special Listing Condition Standard
Pets Allowed No Pet Restrictions
Read Less

Bought with Joseph H Scarpati III • J Properties LLC
GET MORE INFORMATION





