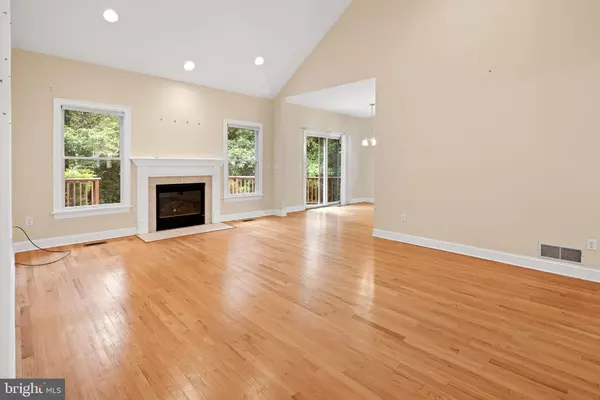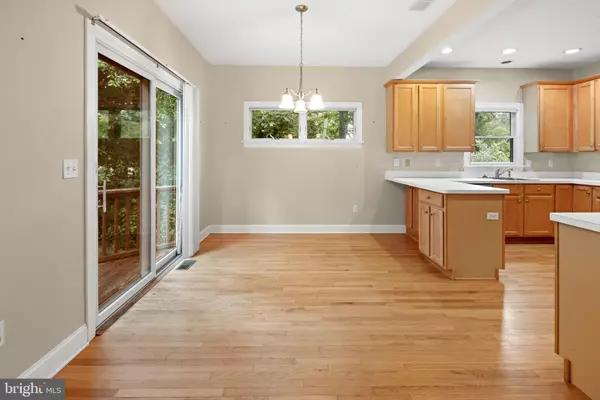For more information regarding the value of a property, please contact us for a free consultation.
219 HILLIARD BLVD Manahawkin, NJ 08050
Want to know what your home might be worth? Contact us for a FREE valuation!

Our team is ready to help you sell your home for the highest possible price ASAP
Key Details
Sold Price $399,900
Property Type Single Family Home
Sub Type Detached
Listing Status Sold
Purchase Type For Sale
Square Footage 1,578 sqft
Price per Sqft $253
Subdivision None Available
MLS Listing ID NJOC2011266
Sold Date 08/31/22
Style Ranch/Rambler
Bedrooms 3
Full Baths 2
HOA Y/N N
Abv Grd Liv Area 1,578
Originating Board BRIGHT
Year Built 1999
Annual Tax Amount $6,362
Tax Year 2021
Lot Size 0.400 Acres
Acres 0.4
Lot Dimensions 145.16 x 0.00
Property Description
Stafford Twp. This Sprawling 3 bed 2 bath Rancher with over 1575 sq ft is just waiting for the new home buyer to experience all the privacy and tranquility one could want. This home offers the single-floor living you have been searching for. Spacious kitchen with a stainless steel appliance package and ample counter space & breakfast bar. The living room area allows for all your guests to enjoy quality time together. A cozy gas-burning fireplace to take that chill out of the fall/winter evenings. Primary Bedroom and walk-in closets with your own Private bath, Each additional bedroom is spacious in size. The rear yard is ideal for all your guests to enjoy all the BBQs or just sit back and enjoy coffee on the private decking, All the Serenity and Tranquility but close to everything. Minutes to All shopping, restaurants, schools, parks, and Long Beach Island.
Location
State NJ
County Ocean
Area Stafford Twp (21531)
Zoning RA
Rooms
Main Level Bedrooms 3
Interior
Interior Features Breakfast Area, Combination Kitchen/Living, Combination Kitchen/Dining, Combination Dining/Living, Entry Level Bedroom, Floor Plan - Open, Kitchen - Eat-In, Stall Shower, Tub Shower, Walk-in Closet(s), Wood Floors
Hot Water Natural Gas
Heating Forced Air
Cooling Central A/C
Flooring Hardwood, Carpet, Ceramic Tile
Fireplaces Number 1
Fireplaces Type Gas/Propane
Equipment Dishwasher, Dryer, Refrigerator, Stove, Washer
Furnishings No
Fireplace Y
Appliance Dishwasher, Dryer, Refrigerator, Stove, Washer
Heat Source Natural Gas
Laundry Main Floor
Exterior
Garage Additional Storage Area, Inside Access, Other
Garage Spaces 6.0
Waterfront N
Water Access N
Roof Type Shingle
Accessibility 2+ Access Exits
Parking Type Attached Garage, Driveway
Attached Garage 2
Total Parking Spaces 6
Garage Y
Building
Lot Description Irregular, Level, Partly Wooded
Story 1
Foundation Crawl Space
Sewer Public Sewer
Water Public
Architectural Style Ranch/Rambler
Level or Stories 1
Additional Building Above Grade, Below Grade
Structure Type Cathedral Ceilings,Vaulted Ceilings
New Construction N
Schools
Elementary Schools Oxycocus
Middle Schools Southern Regional M.S.
High Schools Southern Regional
School District Stafford Township Public Schools
Others
Pets Allowed Y
Senior Community No
Tax ID 31-00244 01-00006
Ownership Fee Simple
SqFt Source Assessor
Acceptable Financing Contract, Conventional, Cash, FHA, VA
Listing Terms Contract, Conventional, Cash, FHA, VA
Financing Contract,Conventional,Cash,FHA,VA
Special Listing Condition Standard
Pets Description No Pet Restrictions
Read Less

Bought with Christopher J Baumann • BHHS Zack Shore REALTORS
GET MORE INFORMATION





