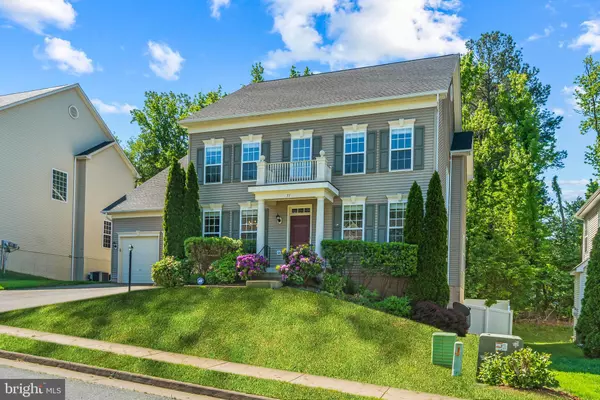For more information regarding the value of a property, please contact us for a free consultation.
31 SAPPHIRE ST Fredericksburg, VA 22405
Want to know what your home might be worth? Contact us for a FREE valuation!

Our team is ready to help you sell your home for the highest possible price ASAP
Key Details
Sold Price $540,000
Property Type Single Family Home
Sub Type Detached
Listing Status Sold
Purchase Type For Sale
Square Footage 5,166 sqft
Price per Sqft $104
Subdivision Cambridge Crossing
MLS Listing ID VAST230974
Sold Date 06/28/21
Style Traditional
Bedrooms 5
Full Baths 3
Half Baths 1
HOA Fees $60/mo
HOA Y/N Y
Abv Grd Liv Area 3,630
Originating Board BRIGHT
Year Built 2006
Annual Tax Amount $4,113
Tax Year 2020
Lot Size 8,059 Sqft
Acres 0.19
Property Description
Dreaming of a beautiful home with enough space for everyone? Well, look no further. This beautiful home has 5,200 of finished sqft. Plus some unfinished storage area. The custom touches throughout will make you happy to call this home. Enter the expansive open foyer with custom columns, and a generous amount of upgraded crown molding and plan to be amazed. Formal living and Dining rooms can easily be used for your personal preference including zoom spaces or study areas. Enjoy sitting by the gas fireplace in the spacious family room which has large windows for plenty of natural light, and opens up to the gourmet kitchen. The kitchen has all the wants and needs including but not limited to upgraded cabinets, effortless beautiful Corian countertops, oversized island, built-in microwave, wall oven, walk-in pantry, a desk/ coffee bar area, recess lights, a butler's pantry, and yes a gas cooktop for your chef's cooking experience. The main level bonus room/ office/ bedroom has french doors for lots of privacy. The Brazilian cherry hardwood and ceramic floors complement the open floorplan. Seeing is believing! The upper level will not disappoint! You may enter the upper level by using the extra-wide stairway. All rooms are oversized but just wait until you reach the owner's suite. Many may offer walk-in closets and large rooms but they will not compare. It's located far enough from the other rooms for privacy for some well-deserved downtime. The dedicated entrance welcomes you in. Take in all the space and upgrades which include a sitting room, two walk-in closets, tray ceiling, and a private ensuite. Don't stop here. Venture down to the lower level that feels like home all by itself. The enormous walkout basement has enough space for the entire family and friends. Entertain around the wet bar that has a built-in wine rack, more upgraded cabinets, and a mini-fridge. You will find two additional rooms, a full bathroom, and lots of storage space, which is also a must-have, 9 ft ceilings, surround sound, and more! To unwind after a full day of zoom meetings, work, or school, carry your beverage of choice out to the deck overlooking trees and a maintenance-free privacy fence to enjoy some fresh air and serenity. The possibilities are endless in this home! New Roof in 2019 with a 50-year transferrable warranty. Close to Leeland Station VRE, I95, Rte1, Shopping, Dining, Parks and Recreation, YMCA, etc. Professional Photos coming! Tenant occupied.
Location
State VA
County Stafford
Zoning R1
Rooms
Basement Fully Finished, Walkout Level
Interior
Interior Features Breakfast Area, Butlers Pantry, Ceiling Fan(s), Chair Railings, Crown Moldings, Floor Plan - Open, Formal/Separate Dining Room, Kitchen - Gourmet, Kitchen - Island, Pantry, Primary Bath(s), Recessed Lighting, Soaking Tub, Sprinkler System, Upgraded Countertops, Walk-in Closet(s), Wet/Dry Bar, Other, Kitchen - Eat-In
Hot Water Natural Gas
Heating Heat Pump(s)
Cooling Central A/C
Equipment Built-In Microwave, Cooktop, Dishwasher, Disposal, Exhaust Fan, Icemaker, Microwave, Oven - Wall, Refrigerator, Six Burner Stove
Fireplace Y
Appliance Built-In Microwave, Cooktop, Dishwasher, Disposal, Exhaust Fan, Icemaker, Microwave, Oven - Wall, Refrigerator, Six Burner Stove
Heat Source Natural Gas
Laundry Upper Floor
Exterior
Parking Features Garage - Front Entry
Garage Spaces 2.0
Fence Rear, Privacy
Water Access N
Roof Type Architectural Shingle
Accessibility None
Attached Garage 2
Total Parking Spaces 2
Garage Y
Building
Lot Description Backs to Trees, No Thru Street
Story 3
Sewer Public Sewer
Water Public
Architectural Style Traditional
Level or Stories 3
Additional Building Above Grade, Below Grade
New Construction N
Schools
School District Stafford County Public Schools
Others
HOA Fee Include Trash,Snow Removal,Management,Other
Senior Community No
Tax ID 46-R-1- -53
Ownership Fee Simple
SqFt Source Assessor
Special Listing Condition Standard
Read Less

Bought with Elizabeth Singleton • Samson Properties
GET MORE INFORMATION





