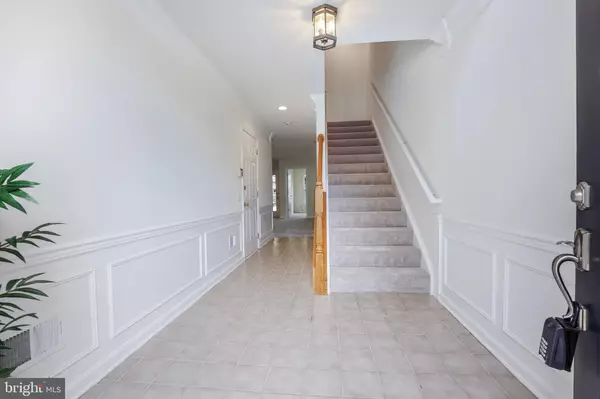For more information regarding the value of a property, please contact us for a free consultation.
13466 TWILIGHT GLOW DR Centreville, VA 20120
Want to know what your home might be worth? Contact us for a FREE valuation!

Our team is ready to help you sell your home for the highest possible price ASAP
Key Details
Sold Price $550,000
Property Type Townhouse
Sub Type Interior Row/Townhouse
Listing Status Sold
Purchase Type For Sale
Square Footage 2,070 sqft
Price per Sqft $265
Subdivision Faircrest
MLS Listing ID VAFX1207254
Sold Date 09/08/21
Style Transitional
Bedrooms 4
Full Baths 3
Half Baths 1
HOA Fees $84/mo
HOA Y/N Y
Abv Grd Liv Area 1,680
Originating Board BRIGHT
Year Built 2003
Annual Tax Amount $5,539
Tax Year 2020
Lot Size 1,540 Sqft
Acres 0.04
Property Description
Convenient location in the center of Centreville in the desired community of Faircrest. The beautifully maintained townhouse is ready to sell. The entire house and new deck are freshly painted and the new carpet is replaced. New washer and dryer. Every kitchen appliance is just a few months old. The kitchen and family room go to the two-level deck, lovely woods view. The main level has a bedroom with a window, a full bathroom, and a new washer and dryer. The entire upstairs has hardwood flooring. The living room and family room have large windows and are full of light. The Master bedroom is spacious and includes a sitting area with a nice view of the trees. The Master bathroom is also roomy and bright. The community amenities include a clubhouse. community pool, tennis courts, playgrounds, walking trails, and even more! Easy access to I-66, HOA ramp, Rt. 29, Rt. 28., and Dulles Toll Rd. Nice shopping center and school nearby. This home is move-in ready, do not miss this opportunity!
Location
State VA
County Fairfax
Zoning 308
Rooms
Other Rooms Den
Main Level Bedrooms 1
Interior
Interior Features Breakfast Area, Carpet, Combination Dining/Living, Efficiency, Family Room Off Kitchen, Kitchen - Eat-In, Kitchen - Efficiency, Kitchen - Island, Laundry Chute, Pantry, Primary Bath(s), Soaking Tub, Wood Floors
Hot Water Natural Gas, Electric
Heating Forced Air
Cooling Central A/C
Flooring Hardwood, Carpet, Tile/Brick
Fireplaces Number 1
Equipment Built-In Microwave, Dishwasher, Disposal, Dryer - Front Loading
Appliance Built-In Microwave, Dishwasher, Disposal, Dryer - Front Loading
Heat Source Natural Gas
Exterior
Parking Features Covered Parking, Garage - Front Entry, Garage Door Opener, Inside Access
Garage Spaces 1.0
Utilities Available Electric Available, Natural Gas Available, Sewer Available, Water Available
Amenities Available Common Grounds, Community Center, Swimming Pool, Club House, Tennis Courts, Tot Lots/Playground
Water Access N
Accessibility Level Entry - Main
Total Parking Spaces 1
Garage Y
Building
Story 3
Foundation Other
Sewer Public Septic, Public Sewer
Water Public
Architectural Style Transitional
Level or Stories 3
Additional Building Above Grade, Below Grade
New Construction N
Schools
School District Fairfax County Public Schools
Others
HOA Fee Include All Ground Fee,Common Area Maintenance,Pool(s),Recreation Facility,Road Maintenance,Snow Removal,Trash,Management,Reserve Funds
Senior Community No
Tax ID 0553 18030062
Ownership Fee Simple
SqFt Source Assessor
Acceptable Financing Cash, Contract, Conventional, FHA
Listing Terms Cash, Contract, Conventional, FHA
Financing Cash,Contract,Conventional,FHA
Special Listing Condition Standard
Read Less

Bought with ASSAD SIDDIQUI • Classic Realty, Ltd.
GET MORE INFORMATION





