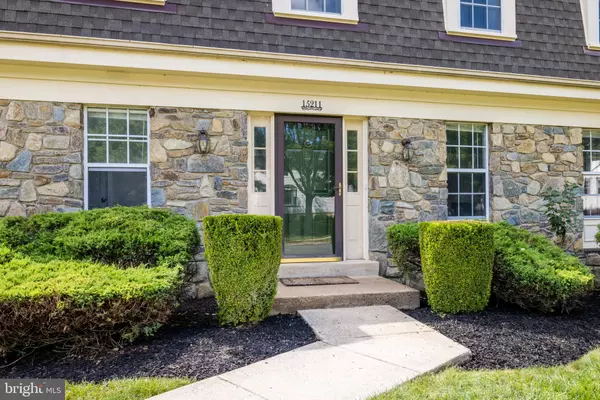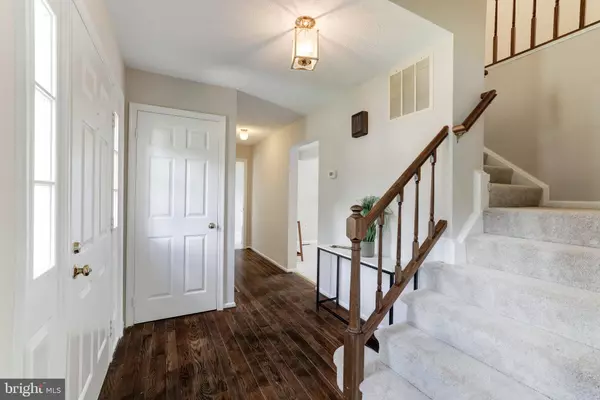For more information regarding the value of a property, please contact us for a free consultation.
15211 SNELLINGS CT Centreville, VA 20120
Want to know what your home might be worth? Contact us for a FREE valuation!

Our team is ready to help you sell your home for the highest possible price ASAP
Key Details
Sold Price $617,500
Property Type Single Family Home
Sub Type Detached
Listing Status Sold
Purchase Type For Sale
Square Footage 1,984 sqft
Price per Sqft $311
Subdivision Country Club Manor
MLS Listing ID VAFX2086780
Sold Date 09/01/22
Style Colonial
Bedrooms 3
Full Baths 2
Half Baths 1
HOA Y/N N
Abv Grd Liv Area 1,984
Originating Board BRIGHT
Year Built 1982
Annual Tax Amount $6,841
Tax Year 2022
Lot Size 0.298 Acres
Acres 0.3
Property Description
Welcome home to this fabulous 3 bedroom/2.5 bath property! The original owner has taken great pride in ownership and it shows. This landscaped lot boasts several outdoor living spaces...perfect for entertaining! The light-filled main level consists of a fabulous family room/kitchen combination - complete with an eye-catching gas fireplace. From this area, walk out onto the private screened in porch. The eat-in kitchen allows access to your spacious Azek deck. A separate dining and living room as well as a powder room can also be found on this level. A huge laundry room/mud room is situated with direct access to the two car garage. Upstairs you will find a spacious primary retreat with his/her closets as well as a sitting area that can be converted back to a fourth bedroom. The expansive primary bath boasts a Jacuzzi tub as well as a separate stall shower. There are also two very generous bedrooms and an additional full bath upstairs. The large lower level is unfinished and waiting for you to create whatever space you wish! Roof 2022, HVAC 2018. Convenient to schools, Dulles Airport, Fair Lakes, Fair Oaks and future Metro and IT development in the area. Chalet Woods Park and Cub Run Stream Valley Park are within walking distance for outdoor activities and recreation.
Location
State VA
County Fairfax
Zoning 121
Rooms
Basement Connecting Stairway
Interior
Interior Features Carpet, Ceiling Fan(s), Chair Railings, Dining Area, Family Room Off Kitchen, Floor Plan - Traditional, Formal/Separate Dining Room, Kitchen - Table Space, Primary Bath(s)
Hot Water Natural Gas
Heating Forced Air
Cooling Ceiling Fan(s), Central A/C
Fireplaces Number 1
Equipment Dishwasher, Disposal, Dryer, Exhaust Fan, Icemaker, Oven/Range - Electric, Refrigerator, Washer
Appliance Dishwasher, Disposal, Dryer, Exhaust Fan, Icemaker, Oven/Range - Electric, Refrigerator, Washer
Heat Source Natural Gas
Laundry Main Floor
Exterior
Exterior Feature Deck(s), Porch(es), Screened
Parking Features Garage - Front Entry
Garage Spaces 2.0
Water Access N
Accessibility None
Porch Deck(s), Porch(es), Screened
Attached Garage 2
Total Parking Spaces 2
Garage Y
Building
Story 3
Foundation Concrete Perimeter
Sewer Public Sewer
Water Public
Architectural Style Colonial
Level or Stories 3
Additional Building Above Grade, Below Grade
New Construction N
Schools
Elementary Schools Deer Park
Middle Schools Stone
High Schools Westfield
School District Fairfax County Public Schools
Others
Senior Community No
Tax ID 0532 02410032
Ownership Fee Simple
SqFt Source Assessor
Special Listing Condition Standard
Read Less

Bought with John F. Krotzer • Keller Williams Capital Properties
GET MORE INFORMATION





