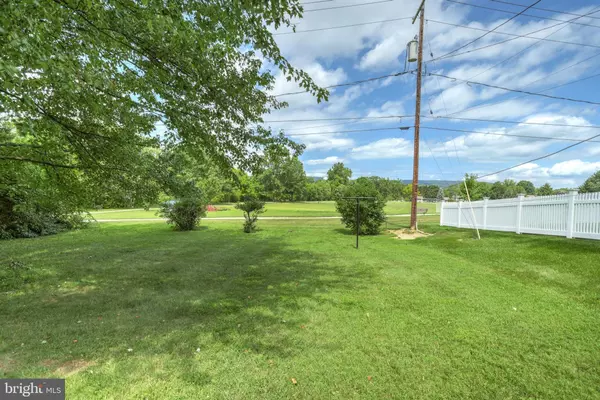For more information regarding the value of a property, please contact us for a free consultation.
3415 KINGSTON RD York, PA 17402
Want to know what your home might be worth? Contact us for a FREE valuation!

Our team is ready to help you sell your home for the highest possible price ASAP
Key Details
Sold Price $255,000
Property Type Single Family Home
Sub Type Detached
Listing Status Sold
Purchase Type For Sale
Square Footage 1,678 sqft
Price per Sqft $151
Subdivision Penn Oaks
MLS Listing ID PAYK2027948
Sold Date 09/08/22
Style Ranch/Rambler
Bedrooms 2
Full Baths 1
Half Baths 1
HOA Y/N N
Abv Grd Liv Area 1,128
Originating Board BRIGHT
Year Built 1967
Annual Tax Amount $3,616
Tax Year 2021
Lot Size 10,145 Sqft
Acres 0.23
Property Description
Lovely Brick Rancher located next to Penn Oaks Park. This home features 2 spacious bedrooms, 1.5 baths, and has been beautifully maintained. With gleaming hardwood floors and ample light this home is warm and inviting. The large kitchen has plenty of cabinet space and stainless steel appliances. The attached 1 car garage provides interior access into the home with just 2 steps. This home would be great for anyone in need of first floor living. Don't miss the additional finished areas in the basement. The recreation room has a wood burning fireplace and outside access thru the sunroom. There is also a 14 x 11 office, 8 x 11 hobby room, half bath, laundry area, shower, and utility sink. Step outside onto the composite deck and soak in the view of the 16 acre park complete with walking trail, soccer fields, playground, creek, and Penn Oaks Swim Club. The backyard features a small fenced in area perfect for your four legged friends. Located in Central York schools, within a few minutes to Rt 30 and I-83, close to shopping and restaurants. This one is sure to please!
Location
State PA
County York
Area Springettsbury Twp (15246)
Zoning RESIDENTIAL
Rooms
Other Rooms Living Room, Dining Room, Bedroom 2, Kitchen, Bedroom 1, Sun/Florida Room, Office, Recreation Room, Hobby Room, Full Bath, Half Bath
Basement Daylight, Partial, Full, Partially Finished
Main Level Bedrooms 2
Interior
Interior Features Attic, Entry Level Bedroom, Floor Plan - Traditional, Kitchen - Table Space, Tub Shower, Wood Floors
Hot Water Natural Gas
Heating Hot Water
Cooling Central A/C
Fireplaces Number 1
Fireplaces Type Wood
Equipment Energy Efficient Appliances, Stainless Steel Appliances
Fireplace Y
Window Features Bay/Bow
Appliance Energy Efficient Appliances, Stainless Steel Appliances
Heat Source Natural Gas
Laundry Basement, Hookup
Exterior
Exterior Feature Deck(s)
Parking Features Garage - Front Entry, Inside Access
Garage Spaces 1.0
Fence Chain Link, Partially
Water Access N
View Park/Greenbelt
Roof Type Asphalt
Accessibility Level Entry - Main
Porch Deck(s)
Attached Garage 1
Total Parking Spaces 1
Garage Y
Building
Lot Description Backs - Parkland, Level, Rear Yard, Front Yard
Story 1
Foundation Block
Sewer Public Sewer
Water Public
Architectural Style Ranch/Rambler
Level or Stories 1
Additional Building Above Grade, Below Grade
New Construction N
Schools
School District Central York
Others
Senior Community No
Tax ID 46-000-22-0298-00-00000
Ownership Fee Simple
SqFt Source Assessor
Acceptable Financing Cash, Conventional, FHA, VA
Listing Terms Cash, Conventional, FHA, VA
Financing Cash,Conventional,FHA,VA
Special Listing Condition Standard
Read Less

Bought with Victor Jarunas • Iron Valley Real Estate of Lancaster
GET MORE INFORMATION





