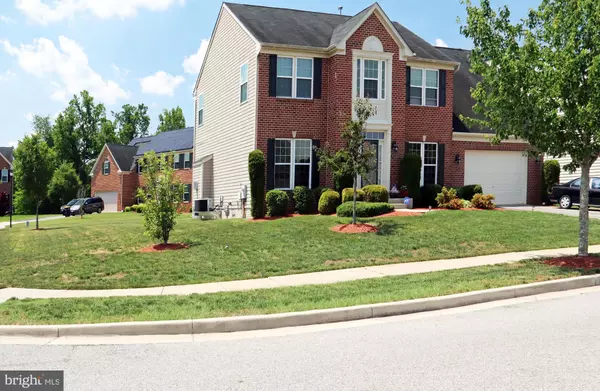For more information regarding the value of a property, please contact us for a free consultation.
6509 SIMMONS LN Clinton, MD 20735
Want to know what your home might be worth? Contact us for a FREE valuation!

Our team is ready to help you sell your home for the highest possible price ASAP
Key Details
Sold Price $472,000
Property Type Single Family Home
Sub Type Detached
Listing Status Sold
Purchase Type For Sale
Square Footage 2,224 sqft
Price per Sqft $212
Subdivision Simmons Ridge
MLS Listing ID MDPG590526
Sold Date 01/22/21
Style Colonial
Bedrooms 4
Full Baths 2
Half Baths 1
HOA Fees $45/mo
HOA Y/N Y
Abv Grd Liv Area 2,224
Originating Board BRIGHT
Year Built 2011
Annual Tax Amount $5,556
Tax Year 2020
Lot Size 0.342 Acres
Acres 0.34
Property Description
Gorgeous Colonial on a large, level lot in the desirable Simmons Ridge Community! Over sized two car garage with built in shelves and new auto opener . Main level features hardwood floors and a soaring two story foyer. Family room with gas fireplace and ceiling fan. Kitchen with island, 42 inch cabinets, pantry, stainless steel appliances and new disposal. Upper level features four bedrooms and two baths. Luxury owner suite with attached spa bath with dual vanity, separate shower and jetted tub. Laundry and private exit in basement. Gorgeous outdoor living space with brick paver patio, a fire pit and new exterior lighting. 1/3 acre lot. Must see!
Location
State MD
County Prince Georges
Zoning RR
Rooms
Basement Walkout Stairs, Sump Pump
Interior
Interior Features Attic, Ceiling Fan(s), Carpet, Dining Area, Family Room Off Kitchen, Kitchen - Island, Pantry, Primary Bath(s), Soaking Tub
Hot Water Electric
Heating Heat Pump(s)
Cooling Central A/C, Ceiling Fan(s)
Flooring Hardwood
Fireplaces Number 1
Fireplaces Type Gas/Propane, Fireplace - Glass Doors
Equipment Built-In Microwave, Oven/Range - Gas, Refrigerator, Disposal, Exhaust Fan, Icemaker, Oven - Wall, Stainless Steel Appliances, Water Heater
Fireplace Y
Window Features Screens
Appliance Built-In Microwave, Oven/Range - Gas, Refrigerator, Disposal, Exhaust Fan, Icemaker, Oven - Wall, Stainless Steel Appliances, Water Heater
Heat Source Natural Gas
Exterior
Exterior Feature Patio(s)
Parking Features Oversized, Garage - Front Entry, Garage Door Opener
Garage Spaces 2.0
Water Access N
Roof Type Shingle
Street Surface Paved
Accessibility None
Porch Patio(s)
Attached Garage 2
Total Parking Spaces 2
Garage Y
Building
Lot Description Level, Corner
Story 3
Sewer Public Sewer
Water Public
Architectural Style Colonial
Level or Stories 3
Additional Building Above Grade, Below Grade
Structure Type 2 Story Ceilings,Dry Wall
New Construction N
Schools
Elementary Schools Waldon Woods
Middle Schools Stephen Decatur
High Schools Surrattsville
School District Prince George'S County Public Schools
Others
HOA Fee Include Management,Reserve Funds
Senior Community No
Tax ID 17093796489
Ownership Fee Simple
SqFt Source Assessor
Security Features Sprinkler System - Indoor
Horse Property N
Special Listing Condition Standard
Read Less

Bought with Andrea M Barnett • Samson Properties
GET MORE INFORMATION





