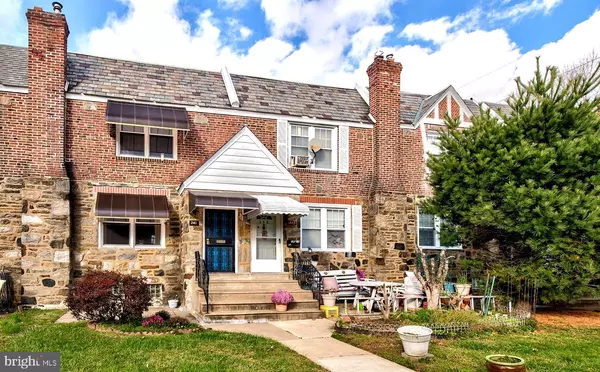For more information regarding the value of a property, please contact us for a free consultation.
241 LE CARRA DR Lansdowne, PA 19050
Want to know what your home might be worth? Contact us for a FREE valuation!

Our team is ready to help you sell your home for the highest possible price ASAP
Key Details
Sold Price $158,400
Property Type Townhouse
Sub Type Interior Row/Townhouse
Listing Status Sold
Purchase Type For Sale
Square Footage 1,278 sqft
Price per Sqft $123
Subdivision Lansdowne
MLS Listing ID PADE535508
Sold Date 03/18/21
Style Colonial
Bedrooms 3
Full Baths 1
Half Baths 1
HOA Y/N N
Abv Grd Liv Area 1,278
Originating Board BRIGHT
Year Built 1940
Annual Tax Amount $3,779
Tax Year 2019
Lot Size 2,439 Sqft
Acres 0.06
Lot Dimensions 18.00 x 121.00
Property Description
Back on the market , Due to Buyer's financing. This is a "Cream Puff" Town house, 3 Bedrooms, 1 1/4 bathroom. Gorgeous Hardwood flooring in the large living room and formal dining room, Kitchen is totally renovated with cherry wood cabinet and granite counter, plenty of counter space, cabinets and drawers, electric stove, microwave and refrigerator. Second floor features very spacious master bedroom with 2 closets, 2 additional bedrooms with closets and totally renovated beautiful bathroom with modern gray ceramic tiles, mirror and white vanity. Full finished basement with ceramic floor, modern 1/4 bathroom with tile walls and floor, separate laundry room with huge closet, exit to driveway, garage and small garden. The attached garage in finished with drywall and painted. hot water heater is only 2 month old. The heater was converted from oil to natural gas. this owner spare no expense to make this home an exceptional one. Home inspection report is available . Radon test results are below 4 and no active termites.
Location
State PA
County Delaware
Area Upper Darby Twp (10416)
Zoning RESIDENTIAL
Rooms
Other Rooms Living Room, Dining Room, Primary Bedroom, Bedroom 2, Bedroom 3, Kitchen, Basement, Laundry, Bathroom 1, Half Bath
Basement Full, Fully Finished, Outside Entrance, Shelving, Walkout Level
Interior
Interior Features Built-Ins, Floor Plan - Traditional, Other
Hot Water Natural Gas
Heating Hot Water
Cooling Window Unit(s)
Flooring Hardwood, Carpet, Ceramic Tile
Equipment Microwave, Oven/Range - Electric, Refrigerator, Washer, Water Heater
Furnishings No
Fireplace N
Appliance Microwave, Oven/Range - Electric, Refrigerator, Washer, Water Heater
Heat Source Natural Gas
Laundry Basement
Exterior
Garage Garage - Rear Entry, Built In
Garage Spaces 2.0
Utilities Available Natural Gas Available, Electric Available
Waterfront N
Water Access N
Roof Type Flat
Accessibility 2+ Access Exits
Parking Type Attached Garage, Driveway
Attached Garage 1
Total Parking Spaces 2
Garage Y
Building
Lot Description Front Yard, Level, Rear Yard
Story 2
Foundation Stone
Sewer Public Sewer
Water Public
Architectural Style Colonial
Level or Stories 2
Additional Building Above Grade, Below Grade
Structure Type Dry Wall,Plaster Walls
New Construction N
Schools
Elementary Schools Stonehurst
Middle Schools Beverly Hills
High Schools Upper Darby Senior
School District Upper Darby
Others
Pets Allowed Y
Senior Community No
Tax ID 16-02-01317-00
Ownership Fee Simple
SqFt Source Assessor
Security Features Carbon Monoxide Detector(s)
Acceptable Financing FHA, Conventional, Cash
Horse Property N
Listing Terms FHA, Conventional, Cash
Financing FHA,Conventional,Cash
Special Listing Condition Standard
Pets Description No Pet Restrictions
Read Less

Bought with Katiyah Whitaker • Domain Real Estate Group, LLC
GET MORE INFORMATION





