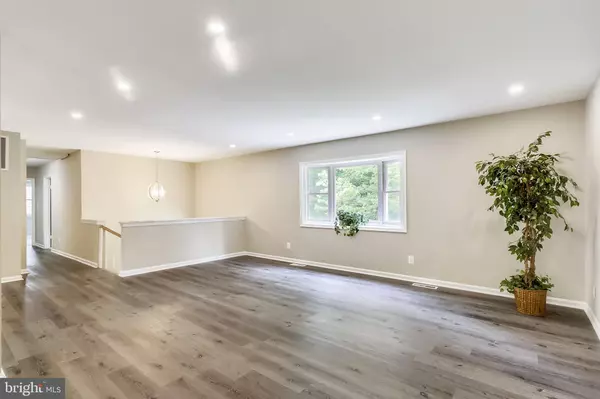For more information regarding the value of a property, please contact us for a free consultation.
10722 DRUMM AVE Kensington, MD 20895
Want to know what your home might be worth? Contact us for a FREE valuation!

Our team is ready to help you sell your home for the highest possible price ASAP
Key Details
Sold Price $640,000
Property Type Single Family Home
Sub Type Detached
Listing Status Sold
Purchase Type For Sale
Square Footage 2,546 sqft
Price per Sqft $251
Subdivision Kensington Heights
MLS Listing ID MDMC755840
Sold Date 06/30/21
Style Split Foyer
Bedrooms 6
Full Baths 4
HOA Y/N N
Abv Grd Liv Area 1,456
Originating Board BRIGHT
Year Built 1982
Annual Tax Amount $6,020
Tax Year 2021
Lot Size 8,221 Sqft
Acres 0.19
Property Description
Fully Renovated ALL BRICK home nestled at the end of a no-thru street! Brand new KIT w/stainless appliances granite cnters & modern grey cabs. Main lvl reworked to create an open concept. Lots of recessed lighting added! Both KIT & DR lead to newer gorgeous deck & Long brand fenced yard. 3 BR's & 2 FB up. Owner's bath remodeled: custom tile shower double sinks, new toilet. Hall bath w/refreshed tub. Lwr lvl used to be a rental apt & has a 2nd KIT- now w//quartz counters & new flat surf stove. LLevel also has FRoom w/wood FP & tile floor. 2nd Primary BR in Llvl w/newly remodeled FBath plus 2 other BR's & 4th FB too! All 6 BR's w/new carpet. New lighting, faucets, toilets, bath accessories & carefree laminate flooring ++ fresh paint thruout! Wash/Dryr & laundry tub in LL - rear exit leads to fenced yard. 1 mile to Wheaton METRO & so close to shopping & amenities! Ample sidewalks in the neighborhood. **No FHA contracts**
Location
State MD
County Montgomery
Zoning R60
Rooms
Other Rooms Living Room, Dining Room, Primary Bedroom, Bedroom 2, Bedroom 3, Bedroom 4, Bedroom 5, Kitchen, Family Room, Laundry, Other, Bedroom 6, Bathroom 3, Primary Bathroom
Basement Daylight, Full, Fully Finished, Rear Entrance, Walkout Level
Main Level Bedrooms 3
Interior
Interior Features Kitchen - Eat-In, Combination Dining/Living, Upgraded Countertops, Recessed Lighting, Floor Plan - Open
Hot Water Electric
Heating Heat Pump(s)
Cooling Central A/C
Fireplaces Number 1
Fireplaces Type Screen
Equipment Stainless Steel Appliances, Refrigerator, Oven/Range - Electric, Built-In Microwave, Dishwasher, Disposal, Washer - Front Loading
Fireplace Y
Window Features Bay/Bow
Appliance Stainless Steel Appliances, Refrigerator, Oven/Range - Electric, Built-In Microwave, Dishwasher, Disposal, Washer - Front Loading
Heat Source Electric
Laundry Basement
Exterior
Garage Spaces 4.0
Fence Wood
Water Access N
Roof Type Asphalt
Accessibility None
Total Parking Spaces 4
Garage N
Building
Lot Description No Thru Street, Front Yard, Rear Yard
Story 1
Sewer Public Sewer
Water Public
Architectural Style Split Foyer
Level or Stories 1
Additional Building Above Grade, Below Grade
New Construction N
Schools
Elementary Schools Oakland Terrace
Middle Schools Newport Mill
High Schools Albert Einstein
School District Montgomery County Public Schools
Others
Senior Community No
Tax ID 161301199481
Ownership Fee Simple
SqFt Source Assessor
Acceptable Financing Conventional, Cash
Horse Property N
Listing Terms Conventional, Cash
Financing Conventional,Cash
Special Listing Condition Standard
Read Less

Bought with Eric M Broermann • Compass
GET MORE INFORMATION





