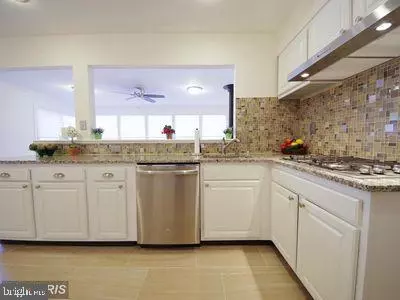For more information regarding the value of a property, please contact us for a free consultation.
4703 REDDING LN Bowie, MD 20715
Want to know what your home might be worth? Contact us for a FREE valuation!

Our team is ready to help you sell your home for the highest possible price ASAP
Key Details
Sold Price $465,628
Property Type Single Family Home
Sub Type Detached
Listing Status Sold
Purchase Type For Sale
Square Footage 2,161 sqft
Price per Sqft $215
Subdivision Rockledge At Belair
MLS Listing ID MDPG606888
Sold Date 07/01/21
Style Cottage
Bedrooms 4
Full Baths 2
HOA Y/N N
Abv Grd Liv Area 2,161
Originating Board BRIGHT
Year Built 1965
Annual Tax Amount $5,475
Tax Year 2021
Lot Size 0.267 Acres
Acres 0.27
Property Description
Immaculate 4-bed, 2-bath cape cod on a prime lot with garage, family room, large windowed storage/hobby/workshop/studio room with separate entrance, located in quiet Rockledge near tennis courts, park/playground, golf course, bike trail, Bowie State University, public transportation, churches, shopping/dining, schools, Routes 197 & 50 and BW Parkway. New-Sept 2020, GAF Timberline HD roof & 6" seamless gutters & downspouts; new-May 2018, replaced main sewer pipeline & access; new or updated/renovated in 2018 - electrical system, HVAC, water heater, most windows, tile flooring, carpeting, bathrooms, kitchen & appliances, washer & dryer, doors, storm door, paint, recessed lighting, ceiling fans, and energy-efficient/safety sensor and dimmer lighting systems; 2018 - painted garage floor; new 2018 - custom window blinds; installed 2019 - 3/4 home perimeter, brick-paved walkway.
Location
State MD
County Prince Georges
Zoning RR
Rooms
Other Rooms Living Room, Primary Bedroom, Bedroom 2, Bedroom 3, Bedroom 4, Kitchen, Family Room, Laundry, Storage Room, Workshop, Bathroom 2, Attic, Hobby Room, Primary Bathroom
Main Level Bedrooms 2
Interior
Interior Features Breakfast Area, Carpet, Ceiling Fan(s), Chair Railings, Combination Dining/Living, Combination Kitchen/Dining, Crown Moldings, Dining Area, Efficiency, Entry Level Bedroom, Family Room Off Kitchen, Floor Plan - Open, Kitchen - Eat-In, Kitchen - Efficiency, Kitchen - Table Space, Primary Bath(s), Recessed Lighting, Upgraded Countertops, Wood Floors, Wood Stove
Hot Water Natural Gas
Heating Forced Air
Cooling Central A/C
Flooring Ceramic Tile
Equipment Dishwasher, Dryer, Oven - Self Cleaning, Oven - Single, Oven - Wall, Oven/Range - Gas, Range Hood, Refrigerator, Stainless Steel Appliances, Stove, Washer, Water Heater
Appliance Dishwasher, Dryer, Oven - Self Cleaning, Oven - Single, Oven - Wall, Oven/Range - Gas, Range Hood, Refrigerator, Stainless Steel Appliances, Stove, Washer, Water Heater
Heat Source Natural Gas
Exterior
Exterior Feature Deck(s), Patio(s)
Parking Features Garage Door Opener
Garage Spaces 1.0
Water Access N
Roof Type Architectural Shingle
Accessibility 2+ Access Exits
Porch Deck(s), Patio(s)
Attached Garage 1
Total Parking Spaces 1
Garage Y
Building
Story 2
Sewer Public Sewer
Water Public
Architectural Style Cottage
Level or Stories 2
Additional Building Above Grade, Below Grade
Structure Type Dry Wall
New Construction N
Schools
School District Prince George'S County Public Schools
Others
Senior Community No
Tax ID 17141705672
Ownership Fee Simple
SqFt Source Assessor
Special Listing Condition Standard
Read Less

Bought with Adam Q Carpenter • Keller Williams Flagship of Maryland
GET MORE INFORMATION





