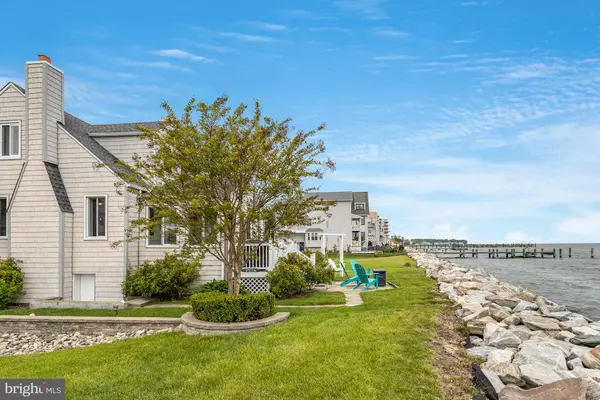For more information regarding the value of a property, please contact us for a free consultation.
4012 27TH ST Chesapeake Beach, MD 20732
Want to know what your home might be worth? Contact us for a FREE valuation!

Our team is ready to help you sell your home for the highest possible price ASAP
Key Details
Sold Price $675,000
Property Type Single Family Home
Sub Type Detached
Listing Status Sold
Purchase Type For Sale
Square Footage 1,098 sqft
Price per Sqft $614
Subdivision Baycrest
MLS Listing ID MDCA2006174
Sold Date 06/15/22
Style Cottage
Bedrooms 4
Full Baths 2
HOA Y/N N
Abv Grd Liv Area 1,098
Originating Board BRIGHT
Year Built 1940
Annual Tax Amount $5,454
Tax Year 2022
Lot Size 2,880 Sqft
Acres 0.07
Lot Dimensions 60.00 x
Property Description
Prime waterfront home with spectacular views of the Chesapeake Bay! Located in sought after and quaint Chesapeake Beach, this 4 bedroom/2 bath home is the place to spend summer! Featuring a lovely main level with living room with fireplace, enclosed sun porch overlooking the Bay, eat-in kitchen, 2 bedrooms, full bath, and laundry/mud room. Upstairs is a primary bedroom with water views and connecting full bath, plus a 4th bedroom. Exterior amenities include a rear deck and slate patio, side deck, professionally landscaped grounds, and built-in sprinkler system. Additional features include central air conditioning, public water/sewer, updated roof (2020), recently painted (2020), and more updates throughout. Residents enjoy nearby North and Brownies Beaches, the Saturday farmer’s market and annual 4th of July fireworks show in the Bay! Only one mile to the boardwalk, shops and restaurants of North Beach. This waterfront town has it all and is approx. one hour to DC making it and easy and perfect place to getaway from city living! OPEN HOUSE CANCELED 5/15!
Location
State MD
County Calvert
Zoning R
Rooms
Other Rooms Living Room, Bedroom 2, Kitchen, Bedroom 1, Laundry
Main Level Bedrooms 2
Interior
Interior Features Ceiling Fan(s), Combination Kitchen/Dining, Entry Level Bedroom, Floor Plan - Traditional, Kitchen - Table Space, Primary Bedroom - Bay Front, Sprinkler System, Tub Shower
Hot Water Electric
Heating Forced Air
Cooling Central A/C
Fireplaces Number 1
Fireplaces Type Wood
Equipment Built-In Microwave, Dishwasher, Disposal, Dryer, Washer, Water Heater, Oven/Range - Electric
Fireplace Y
Appliance Built-In Microwave, Dishwasher, Disposal, Dryer, Washer, Water Heater, Oven/Range - Electric
Heat Source Oil
Laundry Main Floor, Dryer In Unit, Washer In Unit
Exterior
Exterior Feature Deck(s), Porch(es), Patio(s)
Waterfront Description Rip-Rap
Water Access Y
View Bay
Accessibility None
Porch Deck(s), Porch(es), Patio(s)
Garage N
Building
Lot Description Premium, Rip-Rapped
Story 2
Foundation Crawl Space
Sewer Public Sewer
Water Public
Architectural Style Cottage
Level or Stories 2
Additional Building Above Grade, Below Grade
New Construction N
Schools
High Schools Northern
School District Calvert County Public Schools
Others
Senior Community No
Tax ID 0503042669
Ownership Fee Simple
SqFt Source Assessor
Special Listing Condition Standard
Read Less

Bought with Ana Teresa Monteiro • Northrop Realty
GET MORE INFORMATION





