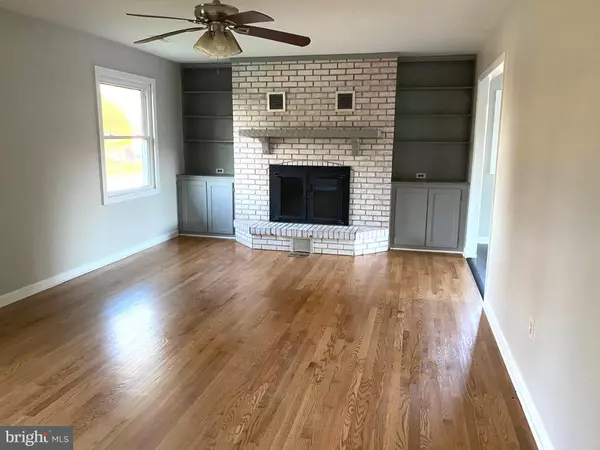For more information regarding the value of a property, please contact us for a free consultation.
4496 TULIP TREE LN Middletown, MD 21769
Want to know what your home might be worth? Contact us for a FREE valuation!

Our team is ready to help you sell your home for the highest possible price ASAP
Key Details
Sold Price $350,000
Property Type Single Family Home
Sub Type Detached
Listing Status Sold
Purchase Type For Sale
Square Footage 1,944 sqft
Price per Sqft $180
Subdivision Fountaindale North
MLS Listing ID MDFR272512
Sold Date 12/09/20
Style Raised Ranch/Rambler
Bedrooms 3
Full Baths 2
Half Baths 2
HOA Y/N N
Abv Grd Liv Area 1,944
Originating Board BRIGHT
Year Built 1972
Annual Tax Amount $2,815
Tax Year 2020
Lot Size 0.300 Acres
Acres 0.3
Property Description
Welcome to the Middletown Valley! This home features 3 bedrooms, 2 full baths and 1 half bath, tons of family space, room to grow and Blue-Ribbon Schools. This one is ready to go and has it all, new flooring throughout, newly refinished original oak hardwood flooring, freshly painted top to bottom, new wood stove insert with lined chimney, new washer and dryer, heat pump/AC with electric heat back up, solar panels to reduce your monthly utility bills, large level and fenced yard with 12x18’ shed, roof is less than 10 years old, large one car attached garage. Located within minutes of Historic Middletown with shopping, library, golf, restaurants, and major commuter routes nearby. No HOA, what else could you want?
Location
State MD
County Frederick
Zoning RESIDENTIAL
Rooms
Other Rooms Living Room, Dining Room, Primary Bedroom, Bedroom 2, Bedroom 3, Kitchen, Family Room, Foyer, Laundry, Bathroom 1, Primary Bathroom, Half Bath
Interior
Interior Features Built-Ins, Ceiling Fan(s), Dining Area, Family Room Off Kitchen, Floor Plan - Traditional, Kitchen - Country, Wood Floors, Stove - Wood
Hot Water Electric
Heating Heat Pump(s)
Cooling Heat Pump(s)
Flooring Hardwood, Ceramic Tile
Fireplaces Number 1
Fireplaces Type Insert, Wood
Fireplace Y
Heat Source Electric
Laundry Main Floor
Exterior
Parking Features Garage - Front Entry, Inside Access
Garage Spaces 5.0
Fence Rear
Water Access N
View Mountain
Roof Type Shingle
Street Surface Black Top
Accessibility None
Road Frontage City/County
Attached Garage 1
Total Parking Spaces 5
Garage Y
Building
Lot Description Front Yard, Landscaping, Level, No Thru Street, Rear Yard, SideYard(s)
Story 2
Sewer Public Sewer
Water Public
Architectural Style Raised Ranch/Rambler
Level or Stories 2
Additional Building Above Grade, Below Grade
New Construction N
Schools
Middle Schools Middletown
High Schools Middletown
School District Frederick County Public Schools
Others
Senior Community No
Tax ID 1103129497
Ownership Fee Simple
SqFt Source Assessor
Acceptable Financing Cash, Conventional, FHA, USDA, VA
Horse Property N
Listing Terms Cash, Conventional, FHA, USDA, VA
Financing Cash,Conventional,FHA,USDA,VA
Special Listing Condition Standard
Read Less

Bought with Kristin F. Miller • Northrop Realty
GET MORE INFORMATION





