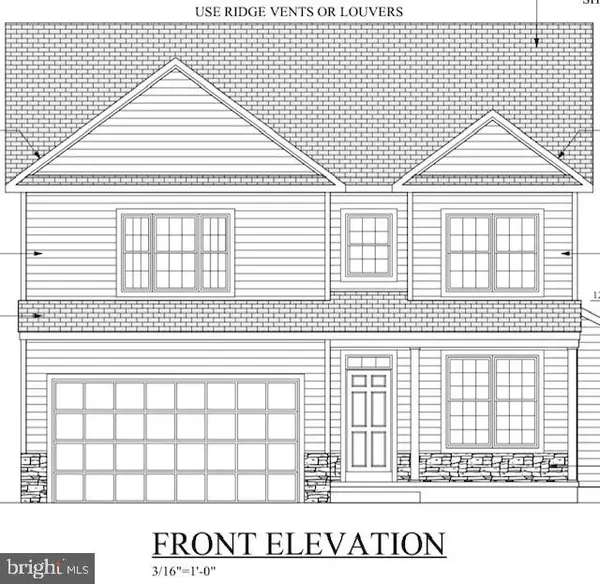For more information regarding the value of a property, please contact us for a free consultation.
228 MARYLAND AVE Edgewater, MD 21037
Want to know what your home might be worth? Contact us for a FREE valuation!

Our team is ready to help you sell your home for the highest possible price ASAP
Key Details
Sold Price $624,900
Property Type Single Family Home
Sub Type Detached
Listing Status Sold
Purchase Type For Sale
Square Footage 2,400 sqft
Price per Sqft $260
Subdivision Beverley Beach
MLS Listing ID MDAA2038412
Sold Date 10/11/22
Style Traditional
Bedrooms 4
Full Baths 2
Half Baths 1
HOA Y/N N
Abv Grd Liv Area 2,400
Originating Board BRIGHT
Year Built 2023
Annual Tax Amount $1,798
Tax Year 2021
Lot Size 7,500 Sqft
Acres 0.17
Property Description
New construction by Vineyard Property, a custom home builder in Anne Arundel County, in the desirable waterfront community of Beverley Beach. This home gorgeous home has a beautiful kitchen with granite countertops, stainless steel appliances and an expansive dining area - all in this open floor plan. Enjoy your large family room with a gas fireplace, a study, foyer, half bath and hardwood floors on the entire first level. The second floor has a large master bedroom, with a walk in closet. The master bathroom has a large soaking tub, ceramic tile and large double vanities. The other 3 bedrooms are very spacious and there is another full guest bathroom with a shower/tub combo. The laundry is also conveniently located on the second floor for your convenience. You will love the amenities on this water privileged community. A beautiful long beach overlooking the Rhode River and Chesapeake Bay. Slip off your shoes and take a walk on the beach. Bring your friends and/or family and play on the outdoor playground or have a picnic at the picnic tables. Love your life here in this quiet neighborhood. Close to Annapolis, DC, Northern Virginia and Baltimore. Don's miss this opportunity to enjoy your best life.
Location
State MD
County Anne Arundel
Zoning R5
Rooms
Other Rooms Kitchen, Family Room, Foyer, Breakfast Room, Study
Interior
Interior Features Breakfast Area, Floor Plan - Open, Kitchen - Eat-In, Kitchen - Gourmet, Pantry, Walk-in Closet(s), Soaking Tub, Tub Shower
Hot Water Electric
Heating Heat Pump(s)
Cooling Central A/C
Flooring Carpet, Ceramic Tile, Engineered Wood
Fireplaces Number 1
Fireplaces Type Fireplace - Glass Doors, Gas/Propane
Equipment Built-In Microwave, Dishwasher, Icemaker, Refrigerator, Water Heater, Oven/Range - Gas
Fireplace Y
Appliance Built-In Microwave, Dishwasher, Icemaker, Refrigerator, Water Heater, Oven/Range - Gas
Heat Source Electric
Laundry Upper Floor
Exterior
Parking Features Garage - Front Entry
Garage Spaces 4.0
Fence Partially
Water Access Y
Water Access Desc Canoe/Kayak,Private Access
View Garden/Lawn
Roof Type Architectural Shingle
Accessibility None
Attached Garage 2
Total Parking Spaces 4
Garage Y
Building
Lot Description Cleared
Story 2
Foundation Crawl Space
Sewer Public Septic
Water Well
Architectural Style Traditional
Level or Stories 2
Additional Building Above Grade, Below Grade
New Construction Y
Schools
Elementary Schools Mayo
Middle Schools Central
High Schools South River
School District Anne Arundel County Public Schools
Others
Senior Community No
Tax ID 020104602553605
Ownership Fee Simple
SqFt Source Assessor
Horse Property N
Special Listing Condition Standard
Read Less

Bought with Chad J Robertson • Keller Williams Flagship of Maryland
GET MORE INFORMATION





