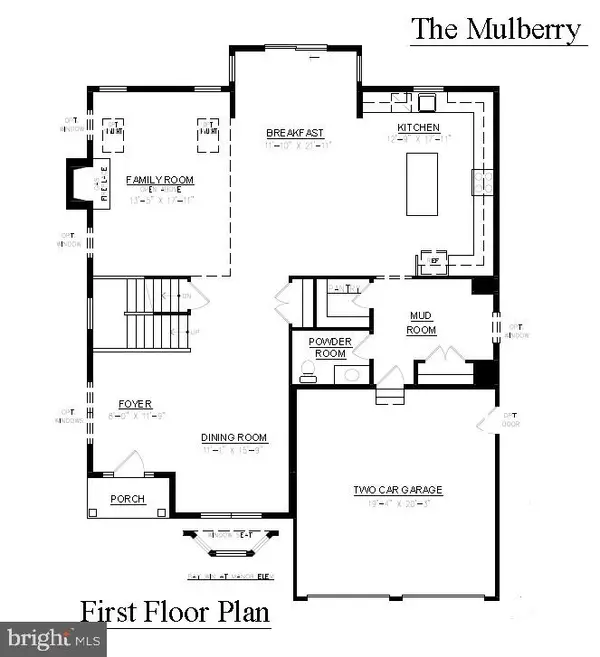For more information regarding the value of a property, please contact us for a free consultation.
713 HOUSTON ST #LOT 201 Downingtown, PA 19335
Want to know what your home might be worth? Contact us for a FREE valuation!

Our team is ready to help you sell your home for the highest possible price ASAP
Key Details
Sold Price $577,335
Property Type Single Family Home
Sub Type Detached
Listing Status Sold
Purchase Type For Sale
Square Footage 2,762 sqft
Price per Sqft $209
Subdivision East Village
MLS Listing ID PACT520198
Sold Date 12/11/20
Style Manor
Bedrooms 4
Full Baths 2
Half Baths 1
HOA Fees $194/mo
HOA Y/N Y
Abv Grd Liv Area 2,762
Originating Board BRIGHT
Year Built 2020
Tax Year 2020
Lot Size 5,850 Sqft
Acres 0.13
Property Description
Over 60% SOLD in Phase 1! The wonderful 4 bedroom, 2.1 bath Mulberry Manor model to be built in the popular NEW East Village community! The spacious floor plan of the single family home offers entry into the foyer from a charming front porch. The foyer is open to the dining room that flows into the beautifully open family room, breakfast area, and stunning kitchen. A powder room, pantry, mud room, and access to the two car garage are also on the main level. Upstairs you will find a stunning master suite with walk-in closet and private full bath with dual sinks, three additional bedrooms, laundry area, and a full hall bath. East Village in located in the award winning Downingtown School District. This popular community offers resort style amenities such as a community pool, clubhouse with gathering rooms and a fitness center, sidewalks, walking trails and a playground!
Location
State PA
County Chester
Area Downingtown Boro (10311)
Zoning RES
Rooms
Other Rooms Dining Room, Primary Bedroom, Bedroom 2, Bedroom 3, Bedroom 4, Kitchen, Family Room, Foyer, Breakfast Room, Laundry, Mud Room, Bathroom 2, Primary Bathroom
Basement Full, Unfinished
Interior
Interior Features Floor Plan - Open
Hot Water Natural Gas
Heating Forced Air
Cooling Central A/C
Flooring Carpet, Hardwood, Laminated
Equipment Built-In Microwave, Built-In Range, Dishwasher, Disposal, Oven/Range - Gas, Stainless Steel Appliances, Water Heater - High-Efficiency
Fireplace N
Window Features Insulated,Low-E
Appliance Built-In Microwave, Built-In Range, Dishwasher, Disposal, Oven/Range - Gas, Stainless Steel Appliances, Water Heater - High-Efficiency
Heat Source Natural Gas
Laundry Upper Floor
Exterior
Exterior Feature Porch(es)
Parking Features Garage - Front Entry
Garage Spaces 2.0
Utilities Available Natural Gas Available, Under Ground
Water Access N
Roof Type Asphalt
Street Surface Paved
Accessibility None
Porch Porch(es)
Attached Garage 2
Total Parking Spaces 2
Garage Y
Building
Story 2
Sewer Public Sewer
Water Public
Architectural Style Manor
Level or Stories 2
Additional Building Above Grade
Structure Type 9'+ Ceilings
New Construction Y
Schools
Elementary Schools Uwchlan Hills
Middle Schools Lionville
High Schools Downingtown High School East Campus
School District Downingtown Area
Others
Senior Community No
Tax ID NO TAX RECORD
Ownership Fee Simple
SqFt Source Estimated
Horse Property N
Special Listing Condition Standard
Read Less

Bought with Enjamuri N Swamy • Realty Mark Cityscape-Huntingdon Valley
GET MORE INFORMATION





