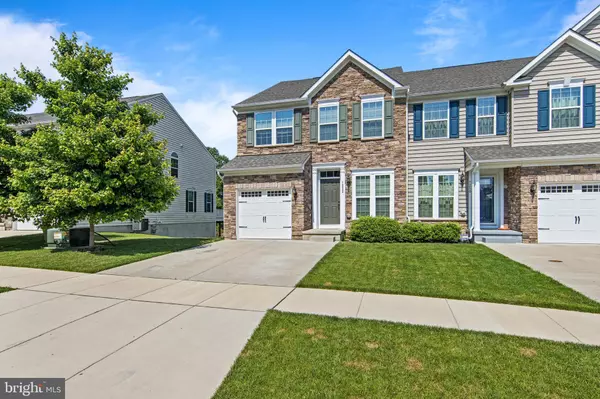For more information regarding the value of a property, please contact us for a free consultation.
1252 MADISON LN Hockessin, DE 19707
Want to know what your home might be worth? Contact us for a FREE valuation!

Our team is ready to help you sell your home for the highest possible price ASAP
Key Details
Sold Price $485,000
Property Type Single Family Home
Sub Type Twin/Semi-Detached
Listing Status Sold
Purchase Type For Sale
Square Footage 2,425 sqft
Price per Sqft $200
Subdivision Trad At Pike Creek
MLS Listing ID DENC2024706
Sold Date 07/21/22
Style Reverse
Bedrooms 3
Full Baths 2
Half Baths 1
HOA Fees $54/ann
HOA Y/N Y
Abv Grd Liv Area 2,425
Originating Board BRIGHT
Year Built 2017
Annual Tax Amount $3,097
Tax Year 2021
Lot Size 3,049 Sqft
Acres 0.07
Lot Dimensions 0.00 x 0.00
Property Description
Move in ready end unit in popular Traditions of Pike Creek centrally located to restaurants, grocery stores, shopping and feeds into North Star Elementary! Open floor plan on the first floor with hardwood floors and neutral carpet. The Kitchen with stainless steel appliances, granite countertops, gas stove and dark modern cabinets is opened to the Family room. Upstairs has a Primary Bedroom suite with walk in closet and Primary Bathroom with double vanity, tiled shower and soaking tub. Two other spacious bedrooms a full bathroom and 2nd floor laundry room complete the upstairs. Finished walkout lower level with natural light add great extra living space for a recreation room or home office. Neutral finishes make it easy to add your personal touch!
Location
State DE
County New Castle
Area Hockssn/Greenvl/Centrvl (30902)
Zoning ST
Rooms
Other Rooms Living Room, Dining Room, Primary Bedroom, Bedroom 2, Bedroom 3, Kitchen, Family Room, Basement, Foyer, Laundry, Primary Bathroom, Full Bath, Half Bath
Basement Fully Finished, Walkout Level
Interior
Interior Features Kitchen - Eat-In, Primary Bath(s), Carpet, Family Room Off Kitchen, Floor Plan - Open, Kitchen - Table Space, Soaking Tub, Stall Shower, Tub Shower, Walk-in Closet(s), Wood Floors
Hot Water Electric
Heating Forced Air
Cooling Central A/C
Flooring Tile/Brick, Wood, Carpet
Equipment Built-In Microwave, Built-In Range, Dishwasher, Oven/Range - Gas
Fireplace N
Appliance Built-In Microwave, Built-In Range, Dishwasher, Oven/Range - Gas
Heat Source Electric
Laundry Upper Floor
Exterior
Parking Features Inside Access
Garage Spaces 3.0
Water Access N
Roof Type Pitched,Shingle
Accessibility None
Attached Garage 1
Total Parking Spaces 3
Garage Y
Building
Story 2
Foundation Permanent, Concrete Perimeter
Sewer Public Sewer
Water Public
Architectural Style Reverse
Level or Stories 2
Additional Building Above Grade, Below Grade
New Construction N
Schools
Elementary Schools Cooke
Middle Schools Henry B. Du Pont
School District Red Clay Consolidated
Others
Senior Community No
Tax ID 08-024.30-175
Ownership Fee Simple
SqFt Source Assessor
Acceptable Financing Cash, Conventional
Listing Terms Cash, Conventional
Financing Cash,Conventional
Special Listing Condition Standard
Read Less

Bought with George Herbert Larson III • BHHS Fox & Roach - Hockessin
GET MORE INFORMATION





