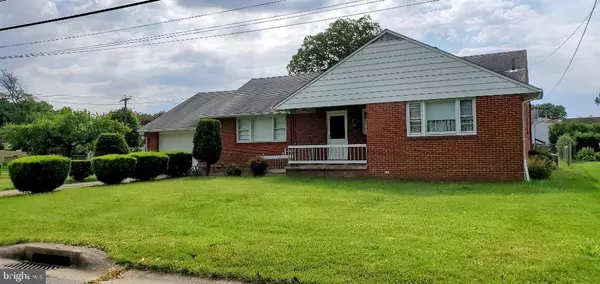For more information regarding the value of a property, please contact us for a free consultation.
602 LANGHAM RD Wilmington, DE 19809
Want to know what your home might be worth? Contact us for a FREE valuation!

Our team is ready to help you sell your home for the highest possible price ASAP
Key Details
Sold Price $305,000
Property Type Single Family Home
Sub Type Detached
Listing Status Sold
Purchase Type For Sale
Square Footage 1,375 sqft
Price per Sqft $221
Subdivision Highpoint
MLS Listing ID DENC527786
Sold Date 08/20/21
Style Ranch/Rambler
Bedrooms 3
Full Baths 2
HOA Y/N N
Abv Grd Liv Area 1,375
Originating Board BRIGHT
Year Built 1965
Annual Tax Amount $2,158
Tax Year 2020
Lot Size 9,148 Sqft
Acres 0.21
Lot Dimensions 75.00 x 125.00
Property Description
A Rare find in super convenient North Wilmington location, across from Mount Pleasant H.S. with easy access to Philadelphia, Wilmington, I-95, Philadelphia and Concord Pikes, Public transportation, and in the sought after Brandywine School District. This 3 bedroom, 2 Full bath, all Brick Ranch home, is virtually maintenance free and features a Front Porch that leads you into a lovely Foyer, highlighted with Hardwood floors which take you throughout the entire home, the Entry leads you to a huge 20' x 13 ' Living room with a Picture Window. there is also fair sized formal Dining/ Breakfast room. The remodeled Eat -in Kitchen features Raised panel Maple Cabinets with all wood construction, with a Lazy Susan, trash bin and base cabinets with roll out drawers, plus a Pantry storage closet. There is a Double sink with a pendant light accent, a Kenmore Stainless Steel Gas Range & Hood. The Primary bedroom is well sized, with en suite Remodeled tile bath. There are two nicely sized secondary bedrooms as well. There is a Full Basement with a convenient Outside entrance, features a newly installed French Drain system. Updated System features, include a Weil-Mclain Natural Gas hot water boiler, Bradford White Natural Gas hot water heater, 100 Amp circuit breaker service and Central A/C was installed Approximately 10 years ago., New Fiberglass Entry door and front & rear Storm Doors. There is also a 27' deep oversized Garage with an opener and a Service door to the rear yard. Outstanding value in this well maintained Ranch home.
Location
State DE
County New Castle
Area Brandywine (30901)
Zoning NC6.5
Rooms
Other Rooms Living Room, Dining Room, Primary Bedroom, Bedroom 3, Kitchen, Bathroom 2
Basement Full, Drainage System, Interior Access, Sump Pump, Walkout Stairs
Main Level Bedrooms 3
Interior
Interior Features Attic, Floor Plan - Traditional, Kitchen - Eat-In, Kitchen - Table Space
Hot Water Natural Gas
Heating Baseboard - Hot Water
Cooling Central A/C, Programmable Thermostat
Flooring Hardwood, Ceramic Tile, Vinyl
Equipment Built-In Range, Stainless Steel Appliances, Refrigerator
Fireplace N
Appliance Built-In Range, Stainless Steel Appliances, Refrigerator
Heat Source Natural Gas
Laundry Basement
Exterior
Exterior Feature Porch(es)
Parking Features Garage - Front Entry, Garage Door Opener, Additional Storage Area
Garage Spaces 3.0
Water Access N
Roof Type Asbestos Shingle
Accessibility None
Porch Porch(es)
Attached Garage 1
Total Parking Spaces 3
Garage Y
Building
Story 1
Sewer Public Sewer
Water Public
Architectural Style Ranch/Rambler
Level or Stories 1
Additional Building Above Grade, Below Grade
New Construction N
Schools
School District Brandywine
Others
Senior Community No
Tax ID 06-132.00-085
Ownership Fee Simple
SqFt Source Assessor
Acceptable Financing Cash, Conventional
Listing Terms Cash, Conventional
Financing Cash,Conventional
Special Listing Condition Standard
Read Less

Bought with Megan Kerezsi • Keller Williams Real Estate - Media
GET MORE INFORMATION





