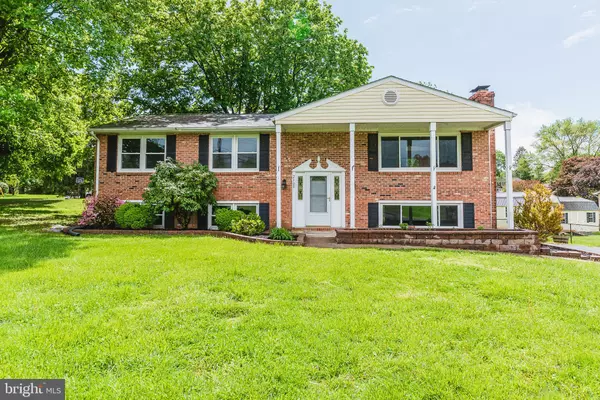For more information regarding the value of a property, please contact us for a free consultation.
2300 CARRS MILL RD Fallston, MD 21047
Want to know what your home might be worth? Contact us for a FREE valuation!

Our team is ready to help you sell your home for the highest possible price ASAP
Key Details
Sold Price $395,000
Property Type Single Family Home
Sub Type Detached
Listing Status Sold
Purchase Type For Sale
Square Footage 1,902 sqft
Price per Sqft $207
Subdivision White House Park
MLS Listing ID MDHR258958
Sold Date 06/11/21
Style Split Foyer
Bedrooms 5
Full Baths 3
HOA Y/N N
Abv Grd Liv Area 1,152
Originating Board BRIGHT
Year Built 1978
Annual Tax Amount $3,328
Tax Year 2021
Lot Size 0.455 Acres
Acres 0.45
Property Description
Welcome to this renovated brick front home in Fallston. You'll find plenty of updates - both inside and out. The architectural shingle roof, siding and windows were replaced in 2012; the gutters (with covers) replaced in 2015; the 16x16 maintenance-free deck with lower level patio in 2017; and the fence and shed in 2019. Inside, the kitchen was renovated with gorgeous Quartz counters, backsplash and soft close cabinetry along with a double oven. There is a dining room with Pergo flooring (2017) that leads into the living room with wood-burning fireplace. There are three bedrooms with two updated bathrooms on this level. The lower level is also complete. It has a family room with wood stove that walks out to a patio and rear yard. There are two additional bedrooms with new carpet as well as another bathroom. The well pump, heat pump, hot water heater and electrical panel are recent as well. The paint, bathrooms and carpet are brand new, and you'll find two exterior storage sheds.
Location
State MD
County Harford
Zoning RR
Rooms
Other Rooms Living Room, Dining Room, Primary Bedroom, Bedroom 2, Bedroom 3, Bedroom 4, Bedroom 5, Kitchen, Family Room, Foyer, Laundry
Basement Full, Fully Finished, Heated, Improved, Interior Access, Outside Entrance, Walkout Level
Interior
Interior Features Carpet, Ceiling Fan(s), Dining Area, Formal/Separate Dining Room, Primary Bath(s), Recessed Lighting, Stall Shower, Tub Shower, Upgraded Countertops, Wood Stove
Hot Water Electric
Heating Forced Air
Cooling Central A/C
Flooring Carpet, Ceramic Tile, Laminated
Fireplaces Number 2
Fireplaces Type Wood, Other
Equipment Built-In Microwave, Dishwasher, Dryer, Exhaust Fan, Oven - Double, Oven/Range - Electric, Refrigerator, Stainless Steel Appliances, Washer, Water Heater
Fireplace Y
Window Features Storm,Replacement
Appliance Built-In Microwave, Dishwasher, Dryer, Exhaust Fan, Oven - Double, Oven/Range - Electric, Refrigerator, Stainless Steel Appliances, Washer, Water Heater
Heat Source Oil
Laundry Dryer In Unit, Lower Floor, Washer In Unit
Exterior
Exterior Feature Deck(s), Patio(s), Porch(es)
Water Access N
Roof Type Shingle
Accessibility None
Porch Deck(s), Patio(s), Porch(es)
Garage N
Building
Lot Description Corner
Story 2
Sewer On Site Septic, Septic Exists
Water Well
Architectural Style Split Foyer
Level or Stories 2
Additional Building Above Grade, Below Grade
Structure Type Dry Wall,9'+ Ceilings
New Construction N
Schools
Elementary Schools Youths Benefit
Middle Schools Fallston
High Schools Fallston
School District Harford County Public Schools
Others
Senior Community No
Tax ID 1303153940
Ownership Fee Simple
SqFt Source Assessor
Security Features Smoke Detector
Acceptable Financing Cash, Conventional, FHA, VA
Horse Property N
Listing Terms Cash, Conventional, FHA, VA
Financing Cash,Conventional,FHA,VA
Special Listing Condition Standard
Read Less

Bought with Deanna F Marshall • Cummings & Co. Realtors
GET MORE INFORMATION





