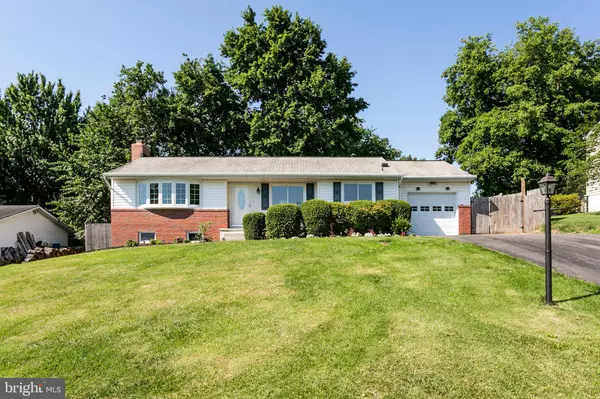For more information regarding the value of a property, please contact us for a free consultation.
5918 SETTER DR Elkridge, MD 21075
Want to know what your home might be worth? Contact us for a FREE valuation!

Our team is ready to help you sell your home for the highest possible price ASAP
Key Details
Sold Price $420,000
Property Type Single Family Home
Sub Type Detached
Listing Status Sold
Purchase Type For Sale
Square Footage 2,245 sqft
Price per Sqft $187
Subdivision Hunt Club Estates
MLS Listing ID MDHW2017508
Sold Date 08/26/22
Style Ranch/Rambler
Bedrooms 3
Full Baths 2
Half Baths 1
HOA Y/N N
Abv Grd Liv Area 1,355
Originating Board BRIGHT
Year Built 1961
Annual Tax Amount $325
Tax Year 2021
Lot Size 0.355 Acres
Acres 0.35
Property Description
Sellers reduced the price to $439,900...Open House on Saturday 7/23 and Sunday 7/24 from 1 pm to 3 pm. Renovated rambler! Gourmet kitchen w/ss appliances, natural gas range, granite counter tops & ceramic floors! Formal living room & dining room w/gleaming hardwood floors! Updated bathroom, inside house recently painted , 1st Floor Oak hardwood floors refinished. Fully finished basement with NEW CARPET. Large fenced in private back yard perfect for play area, grilling, and a firepit plus storage shed. Plenty of space for gardening with and a raised flower/vegetable beds and compost area. PEACE OF MIND --- Sellers have included a Home Warranty Plan
Location
State MD
County Howard
Zoning R12
Rooms
Basement Fully Finished, Improved, Side Entrance, Walkout Stairs, Heated
Main Level Bedrooms 3
Interior
Hot Water Natural Gas
Heating Forced Air
Cooling Central A/C
Flooring Solid Hardwood
Fireplaces Number 1
Equipment Built-In Microwave, Dishwasher, Disposal, Refrigerator, Icemaker, Dryer, Washer
Fireplace Y
Window Features Bay/Bow
Appliance Built-In Microwave, Dishwasher, Disposal, Refrigerator, Icemaker, Dryer, Washer
Heat Source Natural Gas
Laundry Main Floor
Exterior
Parking Features Garage - Front Entry, Additional Storage Area
Garage Spaces 3.0
Fence Privacy
Utilities Available Cable TV, Electric Available, Phone, Sewer Available, Water Available, Natural Gas Available
Water Access N
View Street
Roof Type Asphalt
Street Surface Black Top
Accessibility None
Road Frontage City/County
Attached Garage 1
Total Parking Spaces 3
Garage Y
Building
Story 1
Foundation Brick/Mortar, Slab
Sewer Public Sewer
Water Public
Architectural Style Ranch/Rambler
Level or Stories 1
Additional Building Above Grade, Below Grade
Structure Type Dry Wall
New Construction N
Schools
School District Howard County Public School System
Others
Pets Allowed Y
Senior Community No
Tax ID 1401174606
Ownership Fee Simple
SqFt Source Assessor
Acceptable Financing Conventional, FHA, VA
Horse Property N
Listing Terms Conventional, FHA, VA
Financing Conventional,FHA,VA
Special Listing Condition Standard
Pets Allowed No Pet Restrictions
Read Less

Bought with Candie Ferguson • Samson Properties
GET MORE INFORMATION





