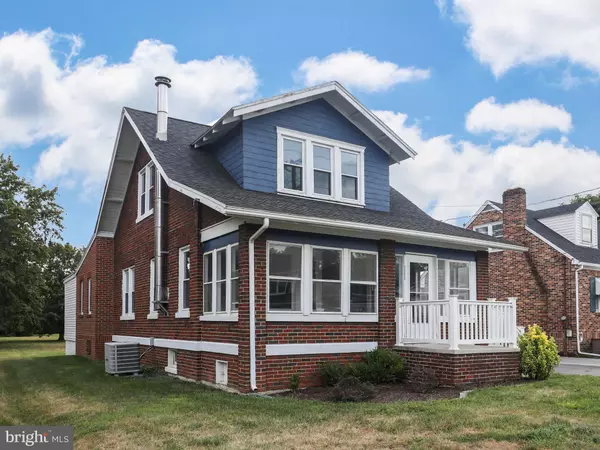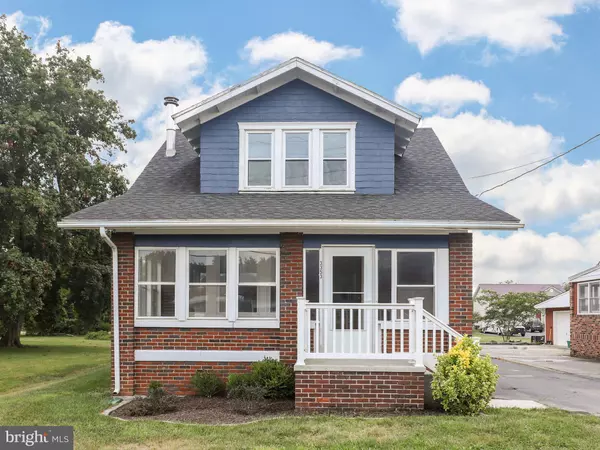For more information regarding the value of a property, please contact us for a free consultation.
3353 WINCHESTER AVE Martinsburg, WV 25405
Want to know what your home might be worth? Contact us for a FREE valuation!

Our team is ready to help you sell your home for the highest possible price ASAP
Key Details
Sold Price $210,000
Property Type Single Family Home
Sub Type Detached
Listing Status Sold
Purchase Type For Sale
Square Footage 1,259 sqft
Price per Sqft $166
Subdivision None Available
MLS Listing ID WVBE2002042
Sold Date 11/16/21
Style Cape Cod
Bedrooms 4
Full Baths 2
HOA Y/N N
Abv Grd Liv Area 1,259
Originating Board BRIGHT
Year Built 1928
Annual Tax Amount $911
Tax Year 2021
Lot Size 0.410 Acres
Acres 0.41
Lot Dimensions 50.00 x
Property Description
Cape Cod- style brick home on almost a half-acre of cleared land, backing to trees with a detached 1-car garage/shed area. This home was built in 1928 and still has its classic charm but was fully renovated in 2013 with modern appliances and systems throughout. Triple-pane windows were installed in 2016 to save even more energy! Enjoy your morning coffee or tea from the very large covered front porch. The floorplan of this home features 2 finished levels with a total of 4 bedrooms and 2 full bathrooms. The main level includes the family room with a wood or pellet stove hookup, formal living and dining rooms, a galley kitchen with stainless steel appliances and access to the large enclosed 4-season room that houses the laundry area, and a primary bedroom with attached bath that also has access to the 4-season room. Upstairs are three bedrooms that share an additional bath. The unfinished basement houses the utilities and space for storage. The back yard is deceivingly large and runs all the way back to the wood line- almost 0.5 acres! Come see this cute Cape Cod just off of Route 11, and just minutes from major commuter route Interstate 81.
Location
State WV
County Berkeley
Zoning 101
Direction Northwest
Rooms
Other Rooms Living Room, Dining Room, Primary Bedroom, Bedroom 2, Bedroom 3, Bedroom 4, Kitchen, Family Room, Sun/Florida Room, Bathroom 2, Primary Bathroom
Basement Connecting Stairway, Unfinished
Main Level Bedrooms 1
Interior
Interior Features Carpet, Entry Level Bedroom, Floor Plan - Traditional, Formal/Separate Dining Room, Primary Bath(s), Wood Floors
Hot Water Electric
Heating Heat Pump(s)
Cooling Central A/C
Flooring Carpet, Hardwood, Vinyl
Equipment Stainless Steel Appliances, Built-In Microwave, Disposal, Icemaker, Refrigerator, Stove, Dryer, Washer
Fireplace N
Appliance Stainless Steel Appliances, Built-In Microwave, Disposal, Icemaker, Refrigerator, Stove, Dryer, Washer
Heat Source Electric
Laundry Dryer In Unit, Washer In Unit, Main Floor
Exterior
Exterior Feature Porch(es)
Parking Features Garage - Front Entry
Garage Spaces 5.0
Water Access N
View Garden/Lawn, Trees/Woods
Roof Type Architectural Shingle,Other
Accessibility None
Porch Porch(es)
Total Parking Spaces 5
Garage Y
Building
Lot Description Cleared, Front Yard, Landscaping, Level, Not In Development, Rear Yard, SideYard(s), Unrestricted
Story 3
Sewer Public Sewer
Water Public
Architectural Style Cape Cod
Level or Stories 3
Additional Building Above Grade, Below Grade
New Construction N
Schools
Elementary Schools Berkeley Heights
Middle Schools Martinsburg South
High Schools Martinsburg
School District Berkeley County Schools
Others
Senior Community No
Tax ID 0110P004900010000
Ownership Fee Simple
SqFt Source Assessor
Acceptable Financing Cash, Conventional, FHA, USDA, VA
Listing Terms Cash, Conventional, FHA, USDA, VA
Financing Cash,Conventional,FHA,USDA,VA
Special Listing Condition Standard
Read Less

Bought with Jill A Michael • Century 21 Modern Realty Results
GET MORE INFORMATION





