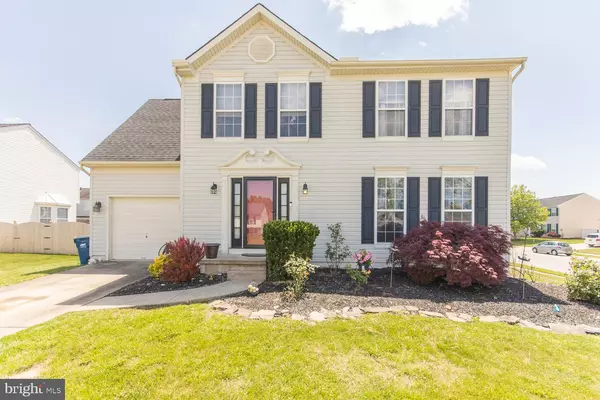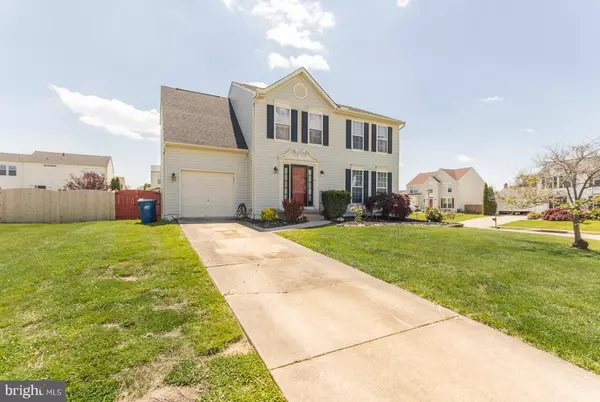For more information regarding the value of a property, please contact us for a free consultation.
23 GRADY LN New Castle, DE 19720
Want to know what your home might be worth? Contact us for a FREE valuation!

Our team is ready to help you sell your home for the highest possible price ASAP
Key Details
Sold Price $350,000
Property Type Single Family Home
Sub Type Detached
Listing Status Sold
Purchase Type For Sale
Square Footage 2,910 sqft
Price per Sqft $120
Subdivision Rutledge Ii
MLS Listing ID DENC526430
Sold Date 07/30/21
Style Colonial
Bedrooms 4
Full Baths 2
Half Baths 1
HOA Fees $8/ann
HOA Y/N Y
Abv Grd Liv Area 2,325
Originating Board BRIGHT
Year Built 1998
Annual Tax Amount $2,158
Tax Year 2020
Lot Size 7,841 Sqft
Acres 0.18
Lot Dimensions 67.70 x 98.40
Property Description
Two story four bedroom Colonial at its finest in a cul de sac featuring great curb appeal. This stunning well maintained home sits on a large corner lot. The front door entry opens up into a foyer from there you get to enjoy the bamboo hardwood flooring glistering off the floor as you walk. A breath taking spacious living room with a mounted remote electric fireplace. The home has an adjacent dining room and eat-in kitchen with sliding doors leading to the newly painted spacious deck and privacy fence for entertaining. The home has a very wide staircase for easy accessibility. The master bedroom suite has a walk-in closet and master bath with two double vanities, not to mentioned a laundry chute. Full basement with shelving and laundry area, one car garage, and shed. New Roof 4/2021, Water Heater 2018 . Don't miss this home you'll feel right at home. This home is close to R1, R13, R40 and is close proximity to shops, restaurants, mall, grocery and also 95 highway. The next thing to do is to come and see and then make an offer!
Location
State DE
County New Castle
Area New Castle/Red Lion/Del.City (30904)
Zoning NC6.5
Rooms
Other Rooms Living Room, Dining Room, Primary Bedroom, Bedroom 2, Bedroom 3, Bedroom 4, Kitchen
Basement Full
Interior
Interior Features Attic, Carpet, Ceiling Fan(s), Dining Area, Kitchen - Eat-In, Laundry Chute, Recessed Lighting, Tub Shower, Walk-in Closet(s)
Hot Water Natural Gas
Heating Forced Air
Cooling Central A/C
Flooring Carpet
Equipment Dishwasher, Disposal, Dryer, Oven/Range - Gas, Washer, Water Heater, Refrigerator
Appliance Dishwasher, Disposal, Dryer, Oven/Range - Gas, Washer, Water Heater, Refrigerator
Heat Source Natural Gas
Exterior
Parking Features Garage - Front Entry
Garage Spaces 4.0
Pool Above Ground
Water Access N
Roof Type Shingle
Accessibility None
Attached Garage 1
Total Parking Spaces 4
Garage Y
Building
Story 2
Sewer Public Sewer, No Septic System
Water Public
Architectural Style Colonial
Level or Stories 2
Additional Building Above Grade, Below Grade
Structure Type Dry Wall
New Construction N
Schools
School District Colonial
Others
Senior Community No
Tax ID 10-049.20-294
Ownership Fee Simple
SqFt Source Assessor
Acceptable Financing Cash, Conventional, FHA
Listing Terms Cash, Conventional, FHA
Financing Cash,Conventional,FHA
Special Listing Condition Standard
Read Less

Bought with Herbert L Robinson • Long & Foster Real Estate, Inc.
GET MORE INFORMATION





