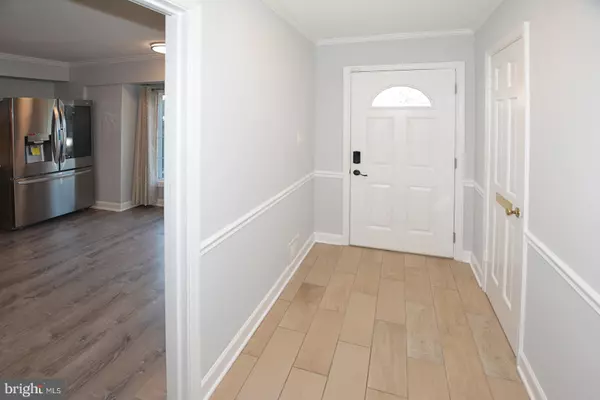For more information regarding the value of a property, please contact us for a free consultation.
6615 MCLEAN CT Mclean, VA 22101
Want to know what your home might be worth? Contact us for a FREE valuation!

Our team is ready to help you sell your home for the highest possible price ASAP
Key Details
Sold Price $740,000
Property Type Townhouse
Sub Type Interior Row/Townhouse
Listing Status Sold
Purchase Type For Sale
Square Footage 1,628 sqft
Price per Sqft $454
Subdivision Old Dominion Square
MLS Listing ID VAFX1181544
Sold Date 03/09/21
Style Colonial
Bedrooms 3
Full Baths 3
Half Baths 1
HOA Fees $141/qua
HOA Y/N Y
Abv Grd Liv Area 1,628
Originating Board BRIGHT
Year Built 1973
Annual Tax Amount $7,951
Tax Year 2020
Lot Size 2,033 Sqft
Acres 0.05
Property Description
OPEN (SUN, FEB 14, 2-4PM)***!! OVER $80K IN UPGRADES**!! SPACIOUS 3BR+DEN & 3.5 BATHS**!! FRESH PAINT, NEW HVAC, NEW LG RANGE AND REFRIGERATOR , NEW KITCHEN COUNTERTOPS, NEW MICROWAVE, GARBAGE DISPOSAL, ETC.(SEE DETAILS UNDER DOCUMENTS IN MLS)**!! LOCATED IN THE HEART OF MCLEAN, THIS GRAND TOWNHOME AFFORDS LOW-MAINTENANCE BRICK & SIDING AND EFFICIENT PELLA THERMOPANE WINDOWS. NATURAL OAK HARDWOOD FLOORING THROUGHOUT THE MAIN AND UPPER LEVEL. UPGRADED KITCHEN FEATURES PREMIUM GRANITE COUNTERTOPS, RAISED-PANEL MAPLE CABINETRY, STAINLESS STEEL APPLIANCES AND SUNLIT TABLE SPACE WITH LIGHT-CAPTURING PICTURE WINDOW. OWNER'S SUITE PROVIDES HIS AND HER MIRRORED CLOSETS, COMFORTABLE SITTING AREA AND ADJOINING PRIVATE BATH. TWO ADDITIONAL BEDROOMS AND A GUEST BATH ROUND OUT THE UPPER LEVEL. DOWNSTAIRS, THE WALK-OUT LOWER LEVEL OFFERS A DAYLIT FAMILY ROOM WITH DRY BAR AND FLOOR-TO-CEILING BRICK FIREPLACE. ADDITIONALLY, THERE IS A 3RD FULL BATH, STORAGE SPACE AND A SECLUDED DEN WITH BUILT-IN BOOKSHELVES THAT'S PERFECT AS AN IN-HOME OFFICE. OUTSIDE, A FENCED YARD EMBRACES A PAVER PATIO. CLOSE TO THE BELTWAY, TYSONS, THE METRO AS WELL AS THE GW PARKWAY FOR A SCENIC DOWNTOWN COMMUTE.
Location
State VA
County Fairfax
Zoning 181
Rooms
Other Rooms Living Room, Dining Room, Primary Bedroom, Bedroom 2, Bedroom 3, Kitchen, Family Room, Den, Storage Room
Basement Fully Finished, Walkout Level
Interior
Interior Features Breakfast Area, Built-Ins, Ceiling Fan(s), Chair Railings, Crown Moldings, Floor Plan - Traditional, Formal/Separate Dining Room, Kitchen - Eat-In, Kitchen - Table Space, Recessed Lighting, Tub Shower, Upgraded Countertops, Wainscotting, Wet/Dry Bar, Wood Floors
Hot Water Natural Gas
Heating Forced Air, Humidifier
Cooling Central A/C, Ceiling Fan(s)
Flooring Hardwood, Ceramic Tile, Laminated
Fireplaces Number 1
Fireplaces Type Brick
Equipment Built-In Microwave, Dishwasher, Disposal, Dryer, Icemaker, Oven/Range - Electric, Refrigerator, Stainless Steel Appliances, Washer
Fireplace Y
Window Features Double Hung,Double Pane
Appliance Built-In Microwave, Dishwasher, Disposal, Dryer, Icemaker, Oven/Range - Electric, Refrigerator, Stainless Steel Appliances, Washer
Heat Source Natural Gas
Laundry Lower Floor
Exterior
Exterior Feature Patio(s)
Fence Rear
Water Access N
View Trees/Woods
Accessibility None
Porch Patio(s)
Garage N
Building
Story 3
Sewer Public Sewer
Water Public
Architectural Style Colonial
Level or Stories 3
Additional Building Above Grade, Below Grade
Structure Type 9'+ Ceilings
New Construction N
Schools
Elementary Schools Franklin Sherman
Middle Schools Longfellow
High Schools Mclean
School District Fairfax County Public Schools
Others
HOA Fee Include Common Area Maintenance,Snow Removal,Trash
Senior Community No
Tax ID 0304 39 0020
Ownership Fee Simple
SqFt Source Assessor
Security Features Security System
Special Listing Condition Standard
Read Less

Bought with Sridevi Miriyala • Maram Realty, LLC
GET MORE INFORMATION





