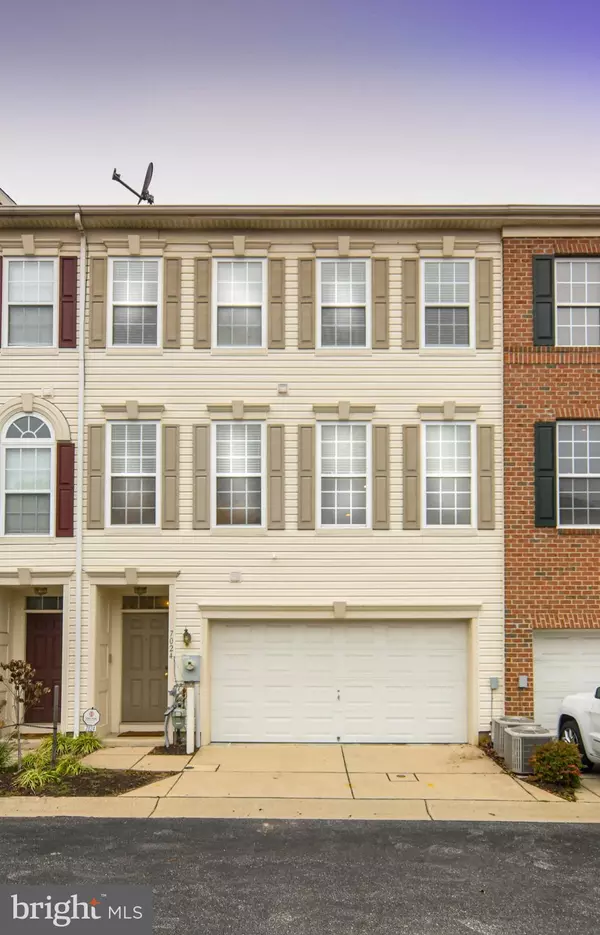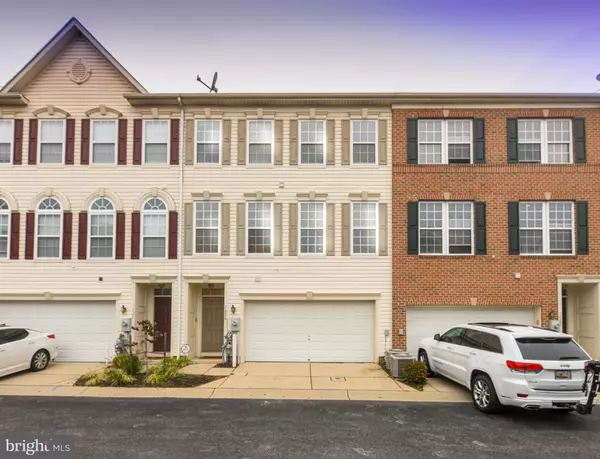For more information regarding the value of a property, please contact us for a free consultation.
7024 BLACK OAK RD #216 Elkridge, MD 21075
Want to know what your home might be worth? Contact us for a FREE valuation!

Our team is ready to help you sell your home for the highest possible price ASAP
Key Details
Sold Price $305,000
Property Type Condo
Sub Type Condo/Co-op
Listing Status Sold
Purchase Type For Sale
Square Footage 1,944 sqft
Price per Sqft $156
Subdivision Waters Edge
MLS Listing ID MDHW285234
Sold Date 12/28/20
Style Colonial
Bedrooms 2
Full Baths 2
Half Baths 2
Condo Fees $238/mo
HOA Y/N N
Abv Grd Liv Area 1,944
Originating Board BRIGHT
Year Built 2007
Annual Tax Amount $3,905
Tax Year 2020
Property Description
Agents come and bring your buyers to see this 2-car garage Townhome located the Waters Edge community of Elkridge. They will be able to entertain friends in the huge open layout Living Room/Dining Room Combo that brings in all the natural light. Amazing Gourmet Kitchen with 42" Cabinets and Ceramic Floor. The upper floor features two large bedrooms. The master has two walk-in closets and a master bath that features a jacuzzi tub and separate shower. The lower/entry level features a family room for entertaining and a power room. Some of the rooms have are newly painted and new carpet has been installed in the living and dining rooms. The community features a pool and other amenities for owners. This home has been well maintained over the years and the owner is pleased to pass it along to your buyer. This community is located close to all major travel routes to Baltimore and Washington, DC and allows easy access to highways or local roads. You won't regret a visit to this listing so stop by, look and make us an offer. Please adhere to all COVID-19 precautions when showing. As required, masks must be worn and no more than 3 individuals must be in the listing at any one time.
Location
State MD
County Howard
Zoning RMH
Direction North
Rooms
Other Rooms Living Room, Dining Room, Bedroom 2, Kitchen, Family Room, Bedroom 1, Bathroom 1, Bathroom 2, Half Bath
Interior
Interior Features Combination Dining/Living, Floor Plan - Open, Recessed Lighting, Sprinkler System, Stall Shower, Walk-in Closet(s), Other
Hot Water Natural Gas
Heating Forced Air
Cooling Central A/C
Flooring Fully Carpeted, Ceramic Tile
Fireplaces Number 1
Equipment Built-In Microwave, Dishwasher, Disposal, Dryer - Electric, Oven/Range - Electric, Range Hood, Refrigerator, Washer
Fireplace N
Window Features Replacement,Screens
Appliance Built-In Microwave, Dishwasher, Disposal, Dryer - Electric, Oven/Range - Electric, Range Hood, Refrigerator, Washer
Heat Source Natural Gas
Laundry Upper Floor
Exterior
Parking Features Garage - Front Entry
Garage Spaces 2.0
Utilities Available Cable TV Available, Natural Gas Available
Amenities Available Pool - Outdoor
Water Access N
View Garden/Lawn, Other, Trees/Woods
Roof Type Architectural Shingle
Accessibility None
Attached Garage 2
Total Parking Spaces 2
Garage Y
Building
Story 3
Sewer Public Sewer
Water Public
Architectural Style Colonial
Level or Stories 3
Additional Building Above Grade, Below Grade
Structure Type Dry Wall
New Construction N
Schools
School District Howard County Public School System
Others
Pets Allowed Y
HOA Fee Include Snow Removal,Lawn Maintenance
Senior Community No
Tax ID 1401314025
Ownership Condominium
Security Features Carbon Monoxide Detector(s),Smoke Detector
Horse Property N
Special Listing Condition Standard
Pets Allowed Case by Case Basis
Read Less

Bought with Michael Overton • Keller Williams Integrity
GET MORE INFORMATION





