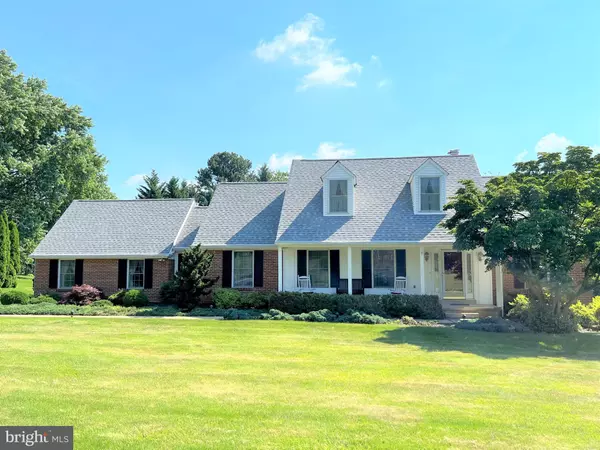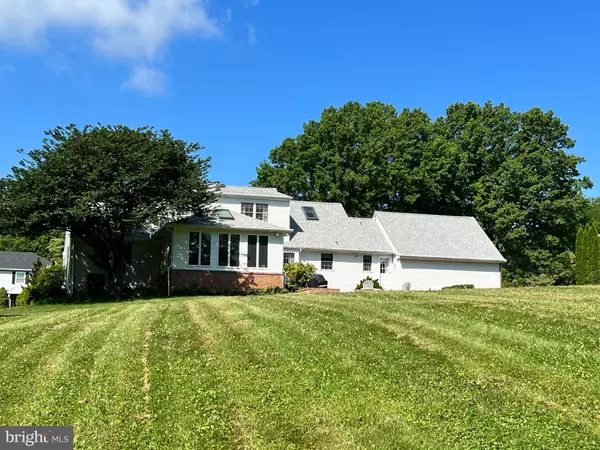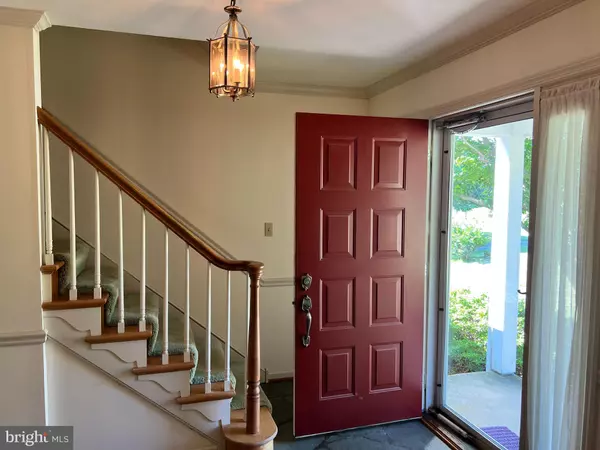For more information regarding the value of a property, please contact us for a free consultation.
53 TENBY CHASE DR Newark, DE 19711
Want to know what your home might be worth? Contact us for a FREE valuation!

Our team is ready to help you sell your home for the highest possible price ASAP
Key Details
Sold Price $561,300
Property Type Single Family Home
Sub Type Detached
Listing Status Sold
Purchase Type For Sale
Square Footage 2,852 sqft
Price per Sqft $196
Subdivision Tenby Chase
MLS Listing ID DENC2026946
Sold Date 08/23/22
Style Colonial,Cape Cod
Bedrooms 4
Full Baths 2
Half Baths 1
HOA Y/N N
Abv Grd Liv Area 2,852
Originating Board BRIGHT
Year Built 1979
Annual Tax Amount $4,472
Tax Year 2021
Lot Size 1.160 Acres
Acres 1.16
Lot Dimensions 146.40 x 383.30
Property Description
Rarely available cape cod style home on a 1.16 beautifully manicured lot with shared pond. This home is located in the feeder pattern for North Star Elementary School. Home was custom built by the current owner and exudes pride of ownership and quality construction. Highlights include updated, custom Giorgi kitchen with Corian countertops and upgraded appliances. The kitchen easily transitions to a spacious Family Room with a wood burning stove. The Family Room opens to a 17 x12 Florida room with Pella windows. Don't miss the custom brick and slate patio where you can enjoy sunsets and the serenity of a wooded view. The Primary bedroom and remodeled ensuite bath are located on the main level. Hardwood flooring runs throughout both the main and second floor levels. Upstairs, there is also an updated hall bath, and three large bedrooms. One of the bedrooms was expanded by opening an attic and adding a "retreat"area and is currently used as an office. If you are looking for quality, look no further as this home offers updated HVAC sytem with heatpump and gas ackup- central air, gas hot water heat, arcitectural shingles installed 2 years ago, Andersen windows and a full basement.
Location
State DE
County New Castle
Area Newark/Glasgow (30905)
Zoning NC21
Direction North
Rooms
Other Rooms Living Room, Dining Room, Primary Bedroom, Bedroom 2, Bedroom 3, Bedroom 4, Kitchen, Den, Sun/Florida Room, Laundry, Recreation Room
Basement Drainage System, Full, Partially Finished, Sump Pump
Main Level Bedrooms 1
Interior
Interior Features Breakfast Area, Ceiling Fan(s), Crown Moldings, Family Room Off Kitchen, Kitchen - Eat-In, Stall Shower, Upgraded Countertops, Walk-in Closet(s), Wood Floors
Hot Water Natural Gas
Heating Heat Pump(s)
Cooling Central A/C
Flooring Ceramic Tile, Hardwood
Fireplaces Number 1
Fireplaces Type Wood
Equipment Dryer - Gas, Microwave, Oven - Self Cleaning, Oven/Range - Electric, Water Heater
Fireplace Y
Appliance Dryer - Gas, Microwave, Oven - Self Cleaning, Oven/Range - Electric, Water Heater
Heat Source Natural Gas
Laundry Main Floor
Exterior
Exterior Feature Patio(s)
Parking Features Garage - Side Entry, Garage Door Opener
Garage Spaces 2.0
Water Access N
View Trees/Woods
Roof Type Architectural Shingle
Accessibility Level Entry - Main
Porch Patio(s)
Attached Garage 2
Total Parking Spaces 2
Garage Y
Building
Lot Description Pond
Story 1.5
Foundation Block
Sewer Public Sewer
Water Public
Architectural Style Colonial, Cape Cod
Level or Stories 1.5
Additional Building Above Grade, Below Grade
Structure Type Dry Wall
New Construction N
Schools
Elementary Schools North Star
Middle Schools Dupont H
High Schools Dickinson
School District Red Clay Consolidated
Others
Senior Community No
Tax ID 08-017.20-020
Ownership Fee Simple
SqFt Source Assessor
Acceptable Financing Cash, Conventional, FHA, VA
Listing Terms Cash, Conventional, FHA, VA
Financing Cash,Conventional,FHA,VA
Special Listing Condition Standard
Read Less

Bought with Mary Kate Johnston • RE/MAX Associates - Newark
GET MORE INFORMATION





