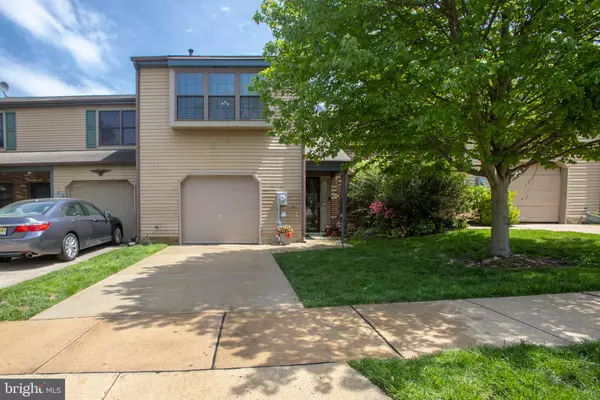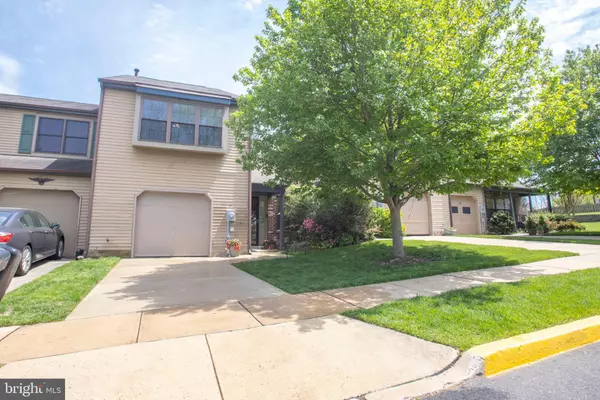For more information regarding the value of a property, please contact us for a free consultation.
17 GAIL CT Robbinsville, NJ 08691
Want to know what your home might be worth? Contact us for a FREE valuation!

Our team is ready to help you sell your home for the highest possible price ASAP
Key Details
Sold Price $344,000
Property Type Townhouse
Sub Type Interior Row/Townhouse
Listing Status Sold
Purchase Type For Sale
Square Footage 1,867 sqft
Price per Sqft $184
Subdivision Sharon Mews
MLS Listing ID NJME311766
Sold Date 08/30/21
Style Back-to-Back
Bedrooms 3
Full Baths 2
Half Baths 1
HOA Fees $102/mo
HOA Y/N Y
Abv Grd Liv Area 1,867
Originating Board BRIGHT
Year Built 1986
Annual Tax Amount $7,493
Tax Year 2019
Lot Size 2,125 Sqft
Acres 0.05
Lot Dimensions 25.00 x 85.00
Property Description
3 Bedroom, 2.5 Bathroom in highly sought out Sharon Mews development is just waiting for you! Originally a 2 bedroom townhouse , the garage was converted to a 3rd bedroom, while leaving ample storage space in front area of garage. As you enter the foyer there are hardwood floors throughout entire first floor. Large living room with skylights allowing plentiful sunlight and open flow to dining room and kitchen. Kitchen has newer stove and refrigerator (less then a year old) with pantry and laundry room off the kitchen. Patio doors from the dining room lead to fenced in yard and deck with plenty of parking in rear of house on street for your outdoor barbecues. As you go up to the 2nd floor, enjoy the spacious loft with balcony view of the living room. Primary bedroom has walk-in closet and full private bathroom. Above walk-thru closet is access via pull down stairs to extra storage space in attic. 2nd bedroom is spacious and another full bathroom finishes off the 2nd floor. This townhouse is close proximity to Robbinsville Town Center, Hamilton Marketplace, and all major highways. Don't miss out seeing this - it won't last!!
Location
State NJ
County Mercer
Area Robbinsville Twp (21112)
Zoning PVD
Direction West
Rooms
Other Rooms Living Room, Dining Room, Primary Bedroom, Bedroom 2, Bedroom 3, Kitchen, Laundry, Loft
Main Level Bedrooms 1
Interior
Interior Features Attic/House Fan, Ceiling Fan(s), Kitchen - Island, Pantry, Skylight(s), Walk-in Closet(s), Primary Bath(s), Combination Kitchen/Dining
Hot Water Natural Gas
Heating Forced Air
Cooling Central A/C
Flooring Hardwood, Carpet, Ceramic Tile
Fireplace N
Window Features Replacement
Heat Source Natural Gas
Laundry Main Floor
Exterior
Garage Spaces 1.0
Water Access N
Roof Type Shingle
Accessibility None
Total Parking Spaces 1
Garage N
Building
Story 2
Sewer Public Sewer
Water Public
Architectural Style Back-to-Back
Level or Stories 2
Additional Building Above Grade, Below Grade
New Construction N
Schools
Middle Schools Pond Road
High Schools Robbinsville
School District Robbinsville Twp
Others
Pets Allowed Y
HOA Fee Include Common Area Maintenance
Senior Community No
Tax ID 12-00027 02-00030
Ownership Fee Simple
SqFt Source Assessor
Acceptable Financing Conventional, FHA, VA
Listing Terms Conventional, FHA, VA
Financing Conventional,FHA,VA
Special Listing Condition Standard
Pets Allowed Size/Weight Restriction, Number Limit
Read Less

Bought with Donna Matheis • Callaway Henderson Sotheby's Int'l-Princeton
GET MORE INFORMATION





