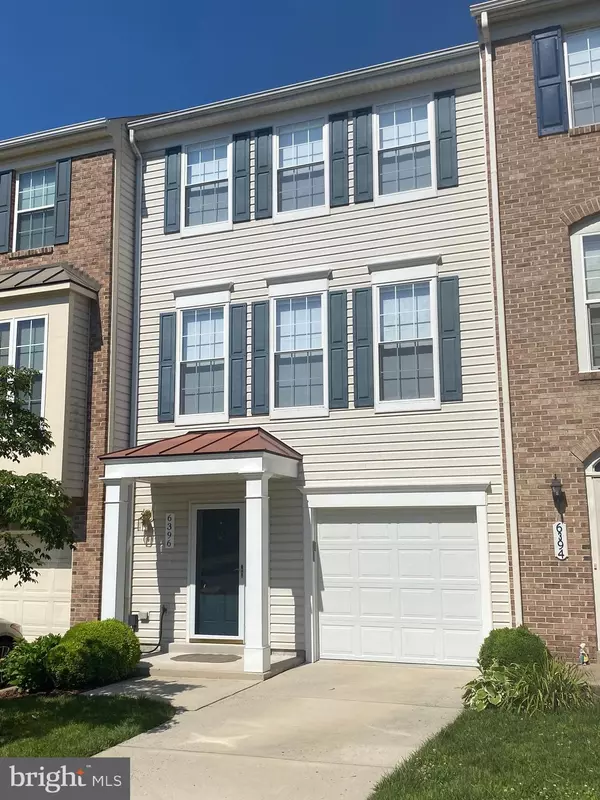For more information regarding the value of a property, please contact us for a free consultation.
6396 DAKINE CIR Springfield, VA 22150
Want to know what your home might be worth? Contact us for a FREE valuation!

Our team is ready to help you sell your home for the highest possible price ASAP
Key Details
Sold Price $594,000
Property Type Townhouse
Sub Type Interior Row/Townhouse
Listing Status Sold
Purchase Type For Sale
Square Footage 1,338 sqft
Price per Sqft $443
Subdivision Greenwood
MLS Listing ID VAFX2079122
Sold Date 10/07/22
Style Colonial
Bedrooms 3
Full Baths 2
Half Baths 2
HOA Fees $118/mo
HOA Y/N Y
Abv Grd Liv Area 1,338
Originating Board BRIGHT
Year Built 1995
Annual Tax Amount $6,158
Tax Year 2022
Lot Size 1,400 Sqft
Acres 0.03
Property Description
FANTASTIC LOCATION. JUST MINUTES TO I-95/395/495. LIGHTED WALKING TRAIL TO THE FRANCONIA/SPRINGFIELD METRO OR TAKE THE COMMUNITY SHUTTLE. AVAILABLE IMMEDIATELY! THIS BEAUTIFUL 3 STORY, 3 BEDROOM, GARAGE TOWNHOUSE WAS COMPLETELY REMODELED IN 2008 WITH A GOURMET KITCHEN, HIGH-END STAINLESS STEEL APPLIANCES, 42" CHERRY CABINETS, QUARTZ COUNTERS, A CUSTOM BAR AREA, LARGE PANTRY, AND AMISH HAND-SCRAPED FLOORING. CUSTOM CHERRY HAND RAILING, DESIGNER NEUTRAL PAINTING THROUGHOUT WITH CROWN MOLDING. TWO-LEVEL IPE BRAZILIAN WOOD DECK WITH LOWER SCREENED-IN PORCH AND DRY SYSTEM. ELECTRONIC AIR FILTRATION SYSTEM. CENTRAL VACUUM. SMART GARAGE OPENER. RING DOORBELL AND ALARM SYSTEM. QUIET TREE-LINED BACKYARD NEAR A PARK. EXTRA REFRIGERATOR IN GARAGE AND MOUNTED TV IN KITCHEN CONVEYS. COMMUNITY POOL, WALKING TRAILS, AND MUCH MORE.
Location
State VA
County Fairfax
Zoning 308
Rooms
Other Rooms Dining Room, Primary Bedroom, Bedroom 2, Kitchen, Family Room, Bathroom 2, Bathroom 3, Attic, Primary Bathroom
Interior
Interior Features Bar, Breakfast Area, Attic/House Fan, Air Filter System, Ceiling Fan(s), Central Vacuum, Combination Dining/Living
Hot Water Natural Gas
Cooling Central A/C, Ceiling Fan(s), Air Purification System
Flooring Carpet, Hardwood, Tile/Brick
Fireplaces Number 1
Fireplaces Type Gas/Propane
Equipment Dishwasher, Instant Hot Water, Disposal, Stainless Steel Appliances, Microwave, Dryer - Gas, Washer, Extra Refrigerator/Freezer
Furnishings No
Fireplace Y
Window Features Double Pane,Energy Efficient
Appliance Dishwasher, Instant Hot Water, Disposal, Stainless Steel Appliances, Microwave, Dryer - Gas, Washer, Extra Refrigerator/Freezer
Heat Source Natural Gas
Laundry Lower Floor
Exterior
Exterior Feature Deck(s), Enclosed, Patio(s), Screened
Parking Features Garage - Front Entry, Garage Door Opener, Inside Access
Garage Spaces 2.0
Utilities Available Cable TV, Natural Gas Available, Electric Available
Amenities Available Jog/Walk Path, Pool - Outdoor, Tot Lots/Playground
Water Access N
View Trees/Woods
Roof Type Architectural Shingle
Accessibility None
Porch Deck(s), Enclosed, Patio(s), Screened
Attached Garage 1
Total Parking Spaces 2
Garage Y
Building
Story 3
Foundation Slab
Sewer Public Sewer
Water Public
Architectural Style Colonial
Level or Stories 3
Additional Building Above Grade, Below Grade
Structure Type Dry Wall
New Construction N
Schools
Elementary Schools Forestdale
Middle Schools Key
High Schools John R. Lewis
School District Fairfax County Public Schools
Others
HOA Fee Include Trash,Snow Removal,Common Area Maintenance
Senior Community No
Tax ID 0911 23 0193
Ownership Fee Simple
SqFt Source Assessor
Security Features Surveillance Sys
Acceptable Financing Cash, Conventional, FHA, VA
Horse Property N
Listing Terms Cash, Conventional, FHA, VA
Financing Cash,Conventional,FHA,VA
Special Listing Condition Standard
Read Less

Bought with Mark Anthony Sable • Keystone Realty
GET MORE INFORMATION





