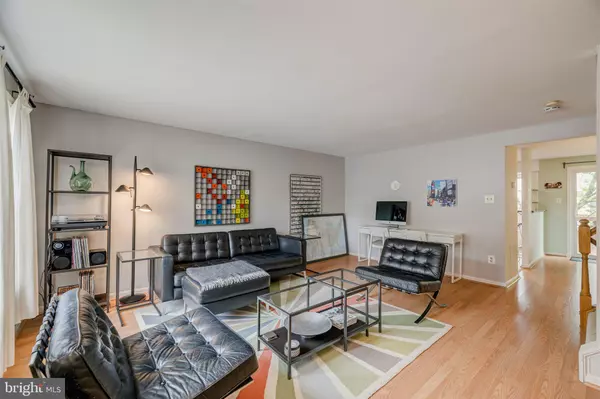For more information regarding the value of a property, please contact us for a free consultation.
6621 ROCKLEIGH WAY Alexandria, VA 22315
Want to know what your home might be worth? Contact us for a FREE valuation!

Our team is ready to help you sell your home for the highest possible price ASAP
Key Details
Sold Price $500,000
Property Type Townhouse
Sub Type Interior Row/Townhouse
Listing Status Sold
Purchase Type For Sale
Square Footage 1,818 sqft
Price per Sqft $275
Subdivision Amberleigh
MLS Listing ID VAFX1195946
Sold Date 06/02/21
Style Colonial
Bedrooms 3
Full Baths 2
Half Baths 2
HOA Fees $100/mo
HOA Y/N Y
Abv Grd Liv Area 1,212
Originating Board BRIGHT
Year Built 1986
Annual Tax Amount $4,749
Tax Year 2021
Lot Size 1,308 Sqft
Acres 0.03
Property Description
Welcome to 6621 Rockleigh Way, a beautiful Timberleigh model located in Alexandria's desirable Amberleigh community. This fine home showcases an open floor plan with lots of natural light. Both full baths have been completely updated with stylish fixtures and hardware. The bright and open eat-in kitchen has granite counters, matching black appliances and a nice pass-thru to the dining room. Just off the dining room, step out onto the spacious deck that spans the entire width of the home. Upstairs, the master suite offers ample closet space and a nicely redone master bath. The lower level includes a rec room with a relaxing fireplace, a bonus room-perfect for a home office or workout room, and a sliding glass door leading to the brand-new fence and new patio. Step out the door and hop on the path leading over to the Metro that is located just minutes away! Ideally located just a short drive to Fort Belvoir, Kingstowne and Springfield Town Centers, Wegmans and Interstates 95/395/495!
Location
State VA
County Fairfax
Zoning 150
Rooms
Other Rooms Living Room, Dining Room, Primary Bedroom, Bedroom 2, Bedroom 3, Kitchen, Recreation Room, Bonus Room, Primary Bathroom
Basement Full, Walkout Level
Interior
Interior Features Carpet, Ceiling Fan(s), Dining Area, Floor Plan - Open, Formal/Separate Dining Room, Kitchen - Eat-In, Primary Bath(s), Tub Shower, Upgraded Countertops
Hot Water Electric
Heating Heat Pump(s)
Cooling Heat Pump(s)
Flooring Carpet, Tile/Brick
Fireplaces Number 1
Equipment Dryer, Washer, Dishwasher, Disposal, Refrigerator, Icemaker, Stove
Fireplace Y
Appliance Dryer, Washer, Dishwasher, Disposal, Refrigerator, Icemaker, Stove
Heat Source Electric
Exterior
Exterior Feature Deck(s), Patio(s)
Fence Rear
Amenities Available Basketball Courts, Common Grounds, Jog/Walk Path, Tennis Courts, Tot Lots/Playground
Water Access N
Accessibility None
Porch Deck(s), Patio(s)
Garage N
Building
Story 3
Sewer Public Sewer
Water Public
Architectural Style Colonial
Level or Stories 3
Additional Building Above Grade, Below Grade
New Construction N
Schools
Elementary Schools Island Creek
Middle Schools Hayfield Secondary School
High Schools Hayfield
School District Fairfax County Public Schools
Others
HOA Fee Include Common Area Maintenance,Snow Removal,Trash
Senior Community No
Tax ID 0904 10 0344
Ownership Fee Simple
SqFt Source Assessor
Special Listing Condition Standard
Read Less

Bought with jina m kwon • Redfin Corporation
GET MORE INFORMATION





