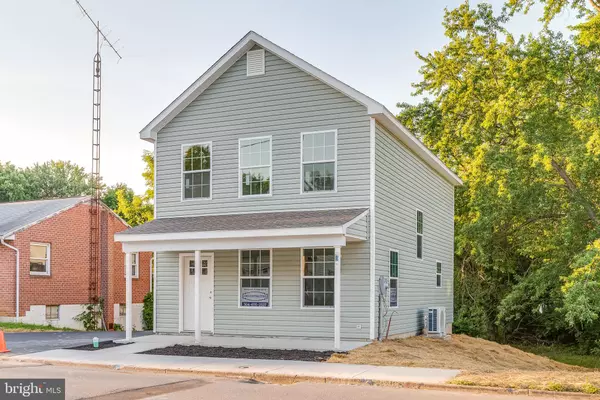For more information regarding the value of a property, please contact us for a free consultation.
319 WOODBURY AVE Martinsburg, WV 25404
Want to know what your home might be worth? Contact us for a FREE valuation!

Our team is ready to help you sell your home for the highest possible price ASAP
Key Details
Sold Price $250,000
Property Type Single Family Home
Sub Type Detached
Listing Status Sold
Purchase Type For Sale
Square Footage 1,440 sqft
Price per Sqft $173
Subdivision None Available
MLS Listing ID WVBE2010890
Sold Date 09/16/22
Style Colonial
Bedrooms 3
Full Baths 2
Half Baths 1
HOA Y/N N
Abv Grd Liv Area 1,440
Originating Board BRIGHT
Year Built 2022
Tax Year 2022
Lot Size 7,501 Sqft
Acres 0.17
Property Description
**Now offering $10,000 towards buyers closing costs!!! Welcome to this BRAND NEW 2 Story "Boomtown" model single family home, now available! This 3 bedroom 2.5 bath colonial style home features luxury vinyl plank flooring throughout the main level. The main level invites you into a spacious living room leading to a gorgeous kitchen with a butcher block kitchen island, granite countertops, and plenty of white cabinetry maximized for storage. The main level also features a half bath. Upstairs you will find the stunning owner's suite with a walk in closet and primary bath. The primary bath offers a stand alone shower and luxury vinyl plank flooring. Down the hall is the additional full bath and 2 guest bedrooms. This home also features a large covered front porch and oversized driveway for plenty of parking. Located within walking distance to the Martinsburg Rec Center, Lambert Pool, shopping and restaurants, this gorgeous quality built home will become your favorite!
Location
State WV
County Berkeley
Zoning CITY OF MARTINSBURG
Interior
Interior Features Carpet, Ceiling Fan(s), Combination Kitchen/Dining, Dining Area, Family Room Off Kitchen, Kitchen - Island, Recessed Lighting, Stall Shower, Tub Shower, Upgraded Countertops, Walk-in Closet(s)
Hot Water Electric
Heating Heat Pump(s)
Cooling Central A/C
Flooring Luxury Vinyl Plank, Carpet
Equipment Built-In Microwave, Dishwasher, Exhaust Fan, Refrigerator, Stove, Washer/Dryer Hookups Only, Water Heater
Appliance Built-In Microwave, Dishwasher, Exhaust Fan, Refrigerator, Stove, Washer/Dryer Hookups Only, Water Heater
Heat Source Electric
Laundry Main Floor
Exterior
Water Access N
Roof Type Architectural Shingle
Accessibility None
Garage N
Building
Story 2
Foundation Slab
Sewer Public Sewer
Water Public
Architectural Style Colonial
Level or Stories 2
Additional Building Above Grade, Below Grade
Structure Type Dry Wall
New Construction Y
Schools
School District Berkeley County Schools
Others
Senior Community No
Tax ID NO TAX NUMBER
Ownership Fee Simple
SqFt Source Estimated
Acceptable Financing FHA, Cash, USDA, VA, Conventional
Listing Terms FHA, Cash, USDA, VA, Conventional
Financing FHA,Cash,USDA,VA,Conventional
Special Listing Condition Standard
Read Less

Bought with Saira L. Campbell • Century 21 Sterling Realty
GET MORE INFORMATION





