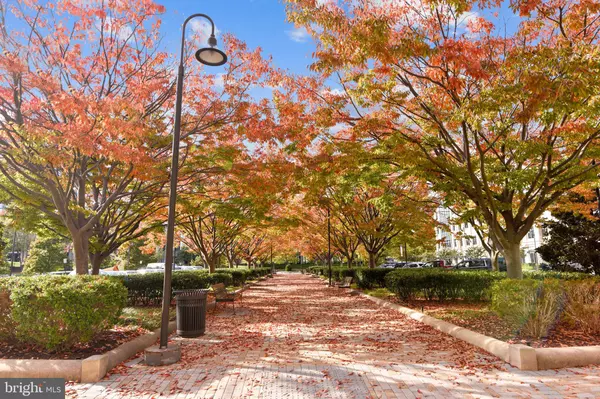For more information regarding the value of a property, please contact us for a free consultation.
11770 SUNRISE VALLEY DR #217 Reston, VA 20191
Want to know what your home might be worth? Contact us for a FREE valuation!

Our team is ready to help you sell your home for the highest possible price ASAP
Key Details
Sold Price $310,000
Property Type Condo
Sub Type Condo/Co-op
Listing Status Sold
Purchase Type For Sale
Square Footage 917 sqft
Price per Sqft $338
Subdivision Mercer
MLS Listing ID VAFX2004138
Sold Date 09/01/21
Style Traditional
Bedrooms 2
Full Baths 2
Condo Fees $565/mo
HOA Y/N N
Abv Grd Liv Area 917
Originating Board BRIGHT
Year Built 2006
Annual Tax Amount $4,061
Tax Year 2021
Property Description
Bright, sunny 2-bedroom 2-bath condominium located on the 2nd floor. This building is located in the heart of Reston so close to the Metro, restaurants and shopping. This home has hardwood floors in the living area and carpet in the bedrooms. Both bedrooms have large walk-in closets with built-ins. A full size balcony off the living room with plenty of sunshine. The kitchen has a gas SS range along with the SS refrigerator and new SS dishwasher. Granite kitchen top. Built in pantry. The washer & dryer is off the kitchen and is large enough to house a side by side washer dryer. The washer and dryer do convey with the condo.
Location
State VA
County Fairfax
Zoning 372
Rooms
Main Level Bedrooms 2
Interior
Hot Water Natural Gas
Heating Forced Air
Cooling Central A/C
Heat Source Natural Gas
Exterior
Parking Features Basement Garage, Inside Access, Underground
Garage Spaces 1.0
Amenities Available Concierge, Elevator, Exercise Room, Fitness Center, Swimming Pool
Water Access N
Accessibility 2+ Access Exits
Total Parking Spaces 1
Garage N
Building
Story 1
Unit Features Mid-Rise 5 - 8 Floors
Sewer Public Sewer
Water Public
Architectural Style Traditional
Level or Stories 1
Additional Building Above Grade, Below Grade
New Construction N
Schools
Middle Schools Hughes
High Schools South Lakes
School District Fairfax County Public Schools
Others
Pets Allowed Y
HOA Fee Include Common Area Maintenance,Ext Bldg Maint,Management,Pool(s),Sewer,Snow Removal,Trash,Water
Senior Community No
Tax ID 0174 32 0217
Ownership Condominium
Special Listing Condition Standard
Pets Allowed Case by Case Basis
Read Less

Bought with Dianne R Van Volkenburg • Long & Foster Real Estate, Inc.
GET MORE INFORMATION





