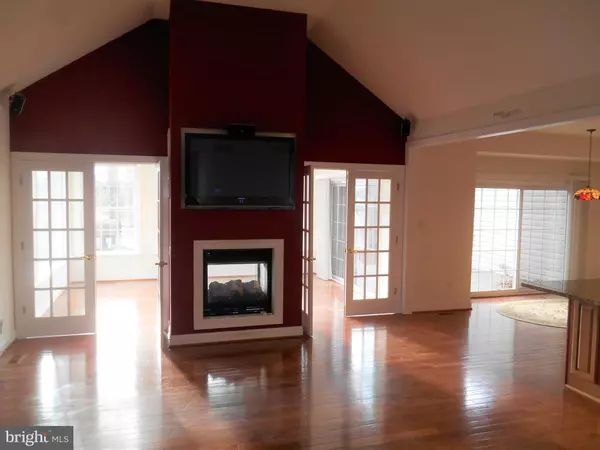For more information regarding the value of a property, please contact us for a free consultation.
120 S MEADOW DR Townsend, DE 19734
Want to know what your home might be worth? Contact us for a FREE valuation!

Our team is ready to help you sell your home for the highest possible price ASAP
Key Details
Sold Price $360,000
Property Type Single Family Home
Sub Type Detached
Listing Status Sold
Purchase Type For Sale
Square Footage 2,250 sqft
Price per Sqft $160
Subdivision Odessa Heights
MLS Listing ID DENC519816
Sold Date 03/12/21
Style Ranch/Rambler
Bedrooms 3
Full Baths 2
HOA Y/N N
Abv Grd Liv Area 2,250
Originating Board BRIGHT
Year Built 2006
Annual Tax Amount $3,319
Tax Year 2020
Lot Size 0.830 Acres
Acres 0.83
Lot Dimensions 0.00 x 0.00
Property Description
Lovely, well-maintained 3 bedroom, 2 bath home in the Odessa Heights area of Townsend. Great Room has a dual-sided gas fireplace that opens into a large hardwood sunroom with plenty of light, windows and a small deck. Large kitchen with breakfast area has GE Profile stainless steel appliances, Oak Cabinets, Large Pantry and Gorgeous Granite Countertops. Your carpeted, L-shaped Master Bedroom with walk-in closet has a beautiful view of the water. The Master bath has ceramic tile, a large vanity, a double-sized shower. The oversize 2 car garage has a workshop area. Additionally there is a whole house generator, a water treatment system and a true conditioned crawl space which is higher than most and has a concrete floor and sump pump. This 2250 sf home is on .83 acres which backs to a stream which leads to the Appoquinimink River and on. There is a shed for lawn equipment and a gazebo near the water. A $16K Armstrong Air Pro Series High Efficiency HVAC System with an Air Sanitized and Central Humidifier was installed in June 2020. DON'T MISS YOUR OPPORTUNITY TO SEE THIS GREAT HOME.
Location
State DE
County New Castle
Area South Of The Canal (30907)
Zoning NC6.5
Rooms
Main Level Bedrooms 3
Interior
Hot Water Electric
Heating Heat Pump - Gas BackUp
Cooling Central A/C
Flooring Carpet, Ceramic Tile, Hardwood, Vinyl
Fireplaces Number 1
Heat Source Electric, Propane - Leased
Exterior
Parking Features Garage - Front Entry, Oversized, Garage Door Opener
Garage Spaces 2.0
Water Access Y
Water Access Desc Canoe/Kayak
Roof Type Architectural Shingle
Accessibility None
Attached Garage 2
Total Parking Spaces 2
Garage Y
Building
Lot Description Stream/Creek
Story 1
Sewer Public Sewer
Water Well
Architectural Style Ranch/Rambler
Level or Stories 1
Additional Building Above Grade, Below Grade
New Construction N
Schools
School District Appoquinimink
Others
Senior Community No
Tax ID 13-023.40-079
Ownership Fee Simple
SqFt Source Assessor
Security Features Smoke Detector
Acceptable Financing Cash, Conventional
Listing Terms Cash, Conventional
Financing Cash,Conventional
Special Listing Condition Standard
Read Less

Bought with THOMAS DESPER • Long & Foster Real Estate, Inc.
GET MORE INFORMATION





