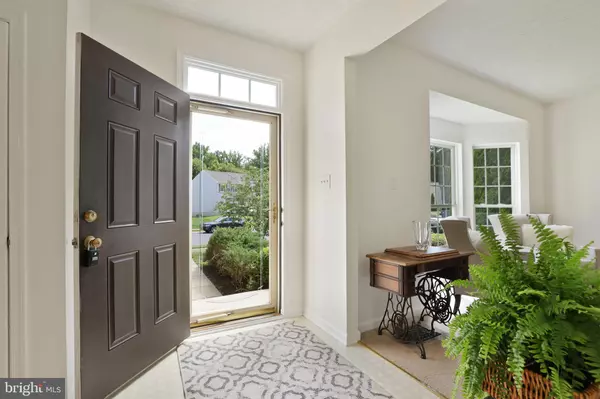For more information regarding the value of a property, please contact us for a free consultation.
110 SPRY ISLAND RD Joppa, MD 21085
Want to know what your home might be worth? Contact us for a FREE valuation!

Our team is ready to help you sell your home for the highest possible price ASAP
Key Details
Sold Price $450,000
Property Type Single Family Home
Sub Type Detached
Listing Status Sold
Purchase Type For Sale
Square Footage 2,650 sqft
Price per Sqft $169
Subdivision Gunpowder Ridge
MLS Listing ID MDHR2000228
Sold Date 07/27/21
Style Colonial
Bedrooms 4
Full Baths 2
Half Baths 1
HOA Fees $44/qua
HOA Y/N Y
Abv Grd Liv Area 2,200
Originating Board BRIGHT
Year Built 2003
Annual Tax Amount $3,675
Tax Year 2020
Lot Size 0.251 Acres
Acres 0.25
Property Description
Nestled in the sought-after Gunpowder Ridge subdivision, 110 Spry Island offers life in a wonderful community. With bright, light-filled spaces, the rooms are generously sized with 9-foot ceilings on the main living levels. The home has 4 bedrooms, 2 1/2 baths, attached 2-car garage and partially finished basement. The spacious kitchen features a large double tiered island with plenty of counter space and storage in the 42" maple cabinetry, as well as matching stainless appliances. The kitchen spills into a lovely morning room addition with a wall of windows and vaulted ceiling, and into the comfortable family room with gas fireplace. A formal living room with bay window, dining room and powder room complete the first floor. Four bedrooms and two full baths comprise the second floor. The primary suite is a serene retreat that is amply sized with vaulted ceilings in the bedroom and bath, and the ensuite bath has a deep, jetted tub. The area is finished with a roomy walk-in closet. The lower level basement features a large finished section for fun and relaxation, and an unfinished space with abundant storage. Entire home has been freshly painted. The architectural shingled roof and siding are almost new. A large deck spans the width of the home. This beauty is sited on a great lot with a private back yard that backs to trees.
Location
State MD
County Harford
Zoning R1COS
Rooms
Basement Partially Finished
Interior
Interior Features Ceiling Fan(s), Carpet, Combination Kitchen/Dining, Floor Plan - Traditional, Formal/Separate Dining Room, Kitchen - Eat-In, Primary Bath(s)
Hot Water Natural Gas
Heating Forced Air
Cooling Central A/C
Equipment Built-In Microwave, Dishwasher, Disposal, Dryer, Icemaker, Stainless Steel Appliances, Refrigerator, Washer, Oven/Range - Electric
Appliance Built-In Microwave, Dishwasher, Disposal, Dryer, Icemaker, Stainless Steel Appliances, Refrigerator, Washer, Oven/Range - Electric
Heat Source Natural Gas
Exterior
Parking Features Garage - Front Entry
Garage Spaces 4.0
Water Access N
Accessibility None
Attached Garage 2
Total Parking Spaces 4
Garage Y
Building
Story 3
Sewer Public Sewer
Water Public
Architectural Style Colonial
Level or Stories 3
Additional Building Above Grade, Below Grade
New Construction N
Schools
School District Harford County Public Schools
Others
Senior Community No
Tax ID 1301338544
Ownership Fee Simple
SqFt Source Assessor
Special Listing Condition Standard
Read Less

Bought with Shari L Hodges • RE/MAX Realty Group
GET MORE INFORMATION





