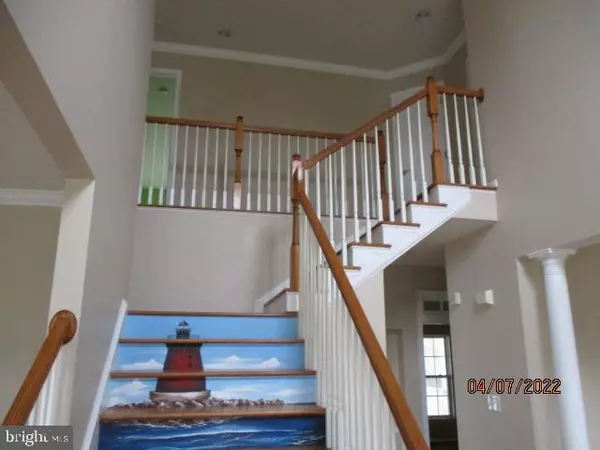For more information regarding the value of a property, please contact us for a free consultation.
27235 BUCKSKIN TRL Harbeson, DE 19951
Want to know what your home might be worth? Contact us for a FREE valuation!

Our team is ready to help you sell your home for the highest possible price ASAP
Key Details
Sold Price $509,700
Property Type Single Family Home
Sub Type Detached
Listing Status Sold
Purchase Type For Sale
Square Footage 5,688 sqft
Price per Sqft $89
Subdivision Trails Of Beaver Creek
MLS Listing ID DESU2021542
Sold Date 09/14/22
Style Colonial
Bedrooms 4
Full Baths 4
Half Baths 1
HOA Fees $128/qua
HOA Y/N Y
Abv Grd Liv Area 3,792
Originating Board BRIGHT
Year Built 2006
Annual Tax Amount $2,475
Tax Year 2021
Lot Size 0.450 Acres
Acres 0.45
Lot Dimensions 112.00 x 226.00
Property Description
Major price reduction! Lovely Colonial on a pond in the sought after neighborhood of The Trails of Beaver Creek. A little elbow grease will help this property shine! This home offers incredible space with plenty of room for family and friends! The entry offers formal living and dining rooms, where the back offers the hub of the home with a large kitchen with pantry, family room with fireplace, breakfast room with lots of windows, a private office that you enter through double doors, a screen porch, and a multi level deck overlooking the pond. The second floor offers the huge master suite with a sitting area, large main space for bedroom furniture, 2 walk in closets and a grand entry in to the master bath with separate vanities, jetted tub, and separate shower. Bedroom 2 has it's own private bath, while bedrooms 3 & 4 share a Jack & Jill bathroom. The basement is partially finished with a large open finished space, 2 additional finished rooms, a full bathroom, and 2 unfinished storage areas. Property sold in AS IS condition. This property MAY qualify for Seller Financing (Vendee). Sellers Disclosures: If property was built prior to 1978, Lead Based Paint Potentially Exists. There was/were previous leak(s) at the egress window in the basement. Due to discoloration: an area of the kitchen ceiling drywall was removed, area treated with an anti-microbial, rebuilt, and kilzed.
Location
State DE
County Sussex
Area Broadkill Hundred (31003)
Zoning AR-1
Rooms
Basement Full, Partially Finished
Main Level Bedrooms 4
Interior
Hot Water Electric
Heating Forced Air
Cooling Central A/C
Fireplaces Number 1
Heat Source Natural Gas
Exterior
Parking Features Garage - Side Entry
Garage Spaces 1.0
Amenities Available Club House, Pool - Outdoor
Water Access Y
Accessibility None
Attached Garage 1
Total Parking Spaces 1
Garage Y
Building
Story 2
Foundation Block
Sewer Public Sewer
Water Public
Architectural Style Colonial
Level or Stories 2
Additional Building Above Grade, Below Grade
New Construction N
Schools
School District Cape Henlopen
Others
HOA Fee Include Pool(s)
Senior Community No
Tax ID 235-30.00-359.00
Ownership Fee Simple
SqFt Source Assessor
Acceptable Financing Cash, Conventional
Listing Terms Cash, Conventional
Financing Cash,Conventional
Special Listing Condition REO (Real Estate Owned)
Read Less

Bought with Donald Schlater • Berkshire Hathaway HomeServices PenFed Realty
GET MORE INFORMATION





