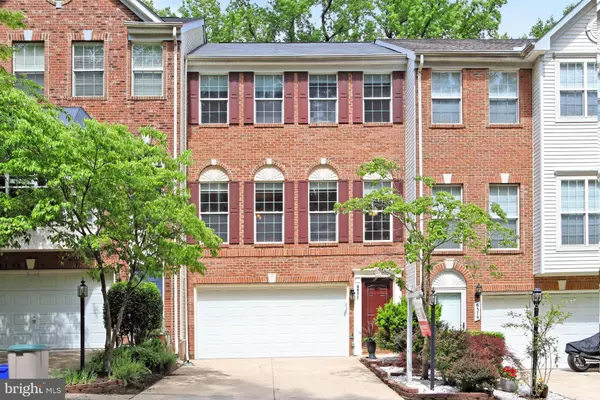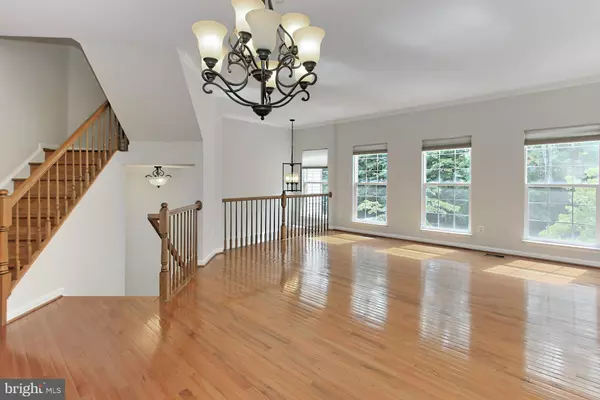For more information regarding the value of a property, please contact us for a free consultation.
6577 MCKENNA WAY Alexandria, VA 22315
Want to know what your home might be worth? Contact us for a FREE valuation!

Our team is ready to help you sell your home for the highest possible price ASAP
Key Details
Sold Price $720,000
Property Type Condo
Sub Type Condo/Co-op
Listing Status Sold
Purchase Type For Sale
Square Footage 2,020 sqft
Price per Sqft $356
Subdivision Kingstowne
MLS Listing ID VAFX1194846
Sold Date 06/19/21
Style Colonial
Bedrooms 3
Full Baths 3
Half Baths 1
Condo Fees $104/mo
HOA Y/N N
Abv Grd Liv Area 2,020
Originating Board BRIGHT
Year Built 1999
Annual Tax Amount $6,591
Tax Year 2021
Lot Size 1,760 Sqft
Acres 0.04
Property Description
Lovely, large townhouse in popular Kingstowne. Hardwood floors on main & upper levels and tile in the basement. This delightful home is located on a quiet, pleasant street in popular Kingstowne. The home features large rooms throughtout. NEW HVAC. ROOF 2 YRS. There is a family room off the kitchen with a fireplace and stepping out to a deck. This is a cook's kitchen with upgraded stainless steel Samsung appliances with gas cooking and french door refrigerator. The deck and rear yard overlook trees. The upper level primary bedroom is huge with double walk-in closets and a luxury bath with soakin tub. All vaulted ceilings on the upper level. The lower level features a walk-out basement and 4th bedroom with 3rd full bath. Of course there is a 2 car garage. The whole house has been freshly painted, and the light fixtures are all updated. This property will be coming on the market this Thursday. There will be open houses Saturday and Sunday. We plan to review any offers on or before Monday evening 5/24/21.
Location
State VA
County Fairfax
Zoning 304
Rooms
Other Rooms Living Room, Dining Room, Primary Bedroom, Bedroom 2, Bedroom 3, Bedroom 4, Kitchen, Family Room, Recreation Room, Bathroom 2, Primary Bathroom
Basement Fully Finished, Walkout Level
Interior
Hot Water Natural Gas
Heating Forced Air
Cooling Central A/C
Flooring Hardwood, Wood, Ceramic Tile
Fireplaces Number 1
Equipment Built-In Microwave, Dishwasher, Disposal, Dryer, Refrigerator, Stainless Steel Appliances, Stove, Washer
Appliance Built-In Microwave, Dishwasher, Disposal, Dryer, Refrigerator, Stainless Steel Appliances, Stove, Washer
Heat Source Natural Gas
Exterior
Parking Features Garage - Front Entry
Garage Spaces 2.0
Water Access N
Accessibility None
Attached Garage 2
Total Parking Spaces 2
Garage Y
Building
Story 3
Sewer Public Sewer
Water Public
Architectural Style Colonial
Level or Stories 3
Additional Building Above Grade, Below Grade
Structure Type 9'+ Ceilings,Vaulted Ceilings
New Construction N
Schools
Middle Schools Twain
High Schools Edison
School District Fairfax County Public Schools
Others
Senior Community No
Tax ID 0921 16450123
Ownership Fee Simple
SqFt Source Assessor
Special Listing Condition Standard
Read Less

Bought with Elizabeth F Burnett • Berkshire Hathaway HomeServices PenFed Realty
GET MORE INFORMATION





