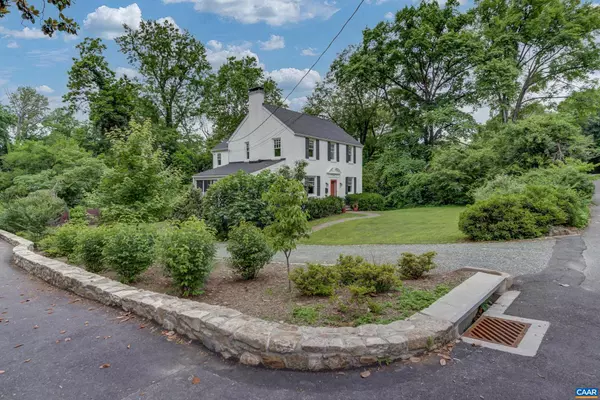For more information regarding the value of a property, please contact us for a free consultation.
1870 WAYSIDE PL Charlottesville, VA 22903
Want to know what your home might be worth? Contact us for a FREE valuation!

Our team is ready to help you sell your home for the highest possible price ASAP
Key Details
Sold Price $1,400,000
Property Type Single Family Home
Sub Type Detached
Listing Status Sold
Purchase Type For Sale
Square Footage 3,704 sqft
Price per Sqft $377
Subdivision Rugby
MLS Listing ID 631923
Sold Date 08/16/22
Style Dwelling w/Separate Living Area,Federal
Bedrooms 5
Full Baths 3
Half Baths 1
HOA Y/N N
Abv Grd Liv Area 2,519
Originating Board CAAR
Year Built 1951
Annual Tax Amount $9,628
Tax Year 2022
Lot Size 0.280 Acres
Acres 0.28
Property Description
Stunning home in desirable Rugby neighborhood, set at the end of a quiet street with back-gate shortcut to all things UVA -- 0.3 mile walk to JPJ Arena, 0.7 miles to the Rotunda and <1 miles to Darden, UVA Law & UVA Hospital. Level backyard with professional landscaping & stone wall in 2019. Home design blends mid-century classic with an updated, open-flow addition. Chef?s kitchen opens to a relaxing, sunny great room ? with window seat, TV built-ins, and sliding doors to a spacious private deck. In the light-filled living room, you'll find a wood-burning fireplace and French doors that open to the deck. The screened-in porch, rebuilt in 2019, serves as a breezy living space in warmer months. Upstairs is a spacious owner?s suite with sitting area, walk-in-closet & ensuite bath, along with 2 large bedrooms and a 4th small bedroom or home office. Upstairs washer & dryer, new in 20/21. Lower level includes a large bedroom, bath & kitchenette that could be used as a separate apartment, plus bonus family room or playroom with new flooring and sliding doors to the backyard and access to terrace patio. Plenty of interior storage w/ two mudroom closets & spacious attic. New roof in 2022. The best of Charlottesville living!,Granite Counter,White Cabinets,Wood Counter,Fireplace in Living Room
Location
State VA
County Charlottesville City
Zoning R-1
Rooms
Other Rooms Living Room, Dining Room, Primary Bedroom, Kitchen, Great Room, Mud Room, Recreation Room, Primary Bathroom, Full Bath, Half Bath, Additional Bedroom
Basement Fully Finished, Full, Walkout Level
Interior
Interior Features 2nd Kitchen, Walk-in Closet(s), Kitchen - Island, Wine Storage
Heating Central, Heat Pump(s)
Cooling Central A/C, Heat Pump(s)
Flooring Carpet, Hardwood
Fireplaces Number 1
Fireplaces Type Wood
Equipment Dryer, Washer/Dryer Hookups Only, Washer, Dishwasher, Oven/Range - Gas, Microwave, Refrigerator
Fireplace Y
Window Features Double Hung,Screens
Appliance Dryer, Washer/Dryer Hookups Only, Washer, Dishwasher, Oven/Range - Gas, Microwave, Refrigerator
Exterior
Exterior Feature Deck(s), Patio(s), Porch(es), Screened
Parking Features Basement Garage
View Garden/Lawn
Roof Type Architectural Shingle,Composite
Street Surface Other
Accessibility None
Porch Deck(s), Patio(s), Porch(es), Screened
Garage Y
Building
Lot Description Landscaping, Sloping
Story 2
Foundation Block
Sewer Public Sewer
Water Public
Architectural Style Dwelling w/Separate Living Area, Federal
Level or Stories 2
Additional Building Above Grade, Below Grade
New Construction N
Schools
Elementary Schools Venable
Middle Schools Walker & Buford
High Schools Charlottesville
School District Charlottesville Cty Public Schools
Others
Ownership Other
Special Listing Condition Standard
Read Less

Bought with ROBERT R BAILEY • MONTAGUE, MILLER & CO. - WESTFIELD
GET MORE INFORMATION





