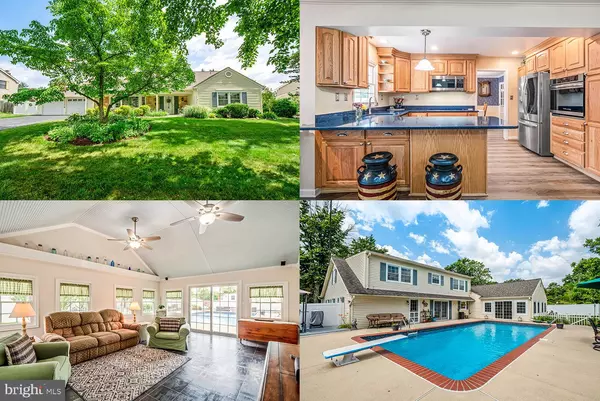For more information regarding the value of a property, please contact us for a free consultation.
12508 SHETLAND LN Bowie, MD 20715
Want to know what your home might be worth? Contact us for a FREE valuation!

Our team is ready to help you sell your home for the highest possible price ASAP
Key Details
Sold Price $600,000
Property Type Single Family Home
Sub Type Detached
Listing Status Sold
Purchase Type For Sale
Square Footage 2,862 sqft
Price per Sqft $209
Subdivision Somerset At Belair
MLS Listing ID MDPG2045946
Sold Date 08/01/22
Style Cape Cod
Bedrooms 4
Full Baths 3
HOA Y/N N
Abv Grd Liv Area 2,862
Originating Board BRIGHT
Year Built 1962
Annual Tax Amount $6,571
Tax Year 2022
Lot Size 0.285 Acres
Acres 0.28
Property Description
Open House is cancelled. Get ready to fall in love with this absolutely immaculate and spacious Cape Cod style home with beautiful backyard oasis! Pride of ownership is apparent in this wonderfully maintained and updated home. This is one of the largest models in the neighborhood at 2,862 square feet of finished living space, four large bedrooms including two on the main level, three full bathrooms, and an oversized bonus recreation/family room at the back of the house with high cathedral ceiling, new mini split heating/AC system, and tons of natural lighting pouring in! The heart of the home is the stunningly renovated kitchen where youll find gleaming Caeserstone quartz countertops and high-end stainless steel appliances including a wall oven, separate stove top, built-in microwave, and door-in-door refrigerator. Using one of the many back exits, make your way outside to admire the newly lined, sparkling in-ground swimming pool with lovely poolside patio plus composite deck space for grilling, and a professionally landscaped yard. The vinyl privacy fence allows you to enjoy all of this peacefully or throw wonderful parties for friends and family! Back inside, you have two large main level bedrooms with bamboo flooring, including a master suite with en-suite bathroom and dual closets. The upper level has two more expansive bedrooms and a full bathroom! You will never want for storage because, along with the oversized two car garage, there is an absolutely massive walk-in attic space easily accessible from the upper level of the home! Some other features not to miss in this home include the lovely luxury vinyl plank flooring throughout the main level living spaces, Thompson Creek replacement windows with transferable warranty, crown and chair rail molding throughout the home, and cozy fireplace in the living room with gas insert. Whats more, the roof was replaced in 2012, the hot water heater in 2016, and the heat pump in 2019. This home is truly a gem!
Location
State MD
County Prince Georges
Zoning RSF65
Rooms
Main Level Bedrooms 2
Interior
Hot Water Natural Gas
Heating Forced Air
Cooling Central A/C
Fireplaces Number 1
Fireplace Y
Heat Source Natural Gas
Exterior
Parking Features Garage - Front Entry
Garage Spaces 2.0
Pool In Ground
Water Access N
Accessibility None
Attached Garage 2
Total Parking Spaces 2
Garage Y
Building
Story 2
Foundation Other
Sewer Public Sewer
Water Public
Architectural Style Cape Cod
Level or Stories 2
Additional Building Above Grade, Below Grade
New Construction N
Schools
Elementary Schools Tulip Grove
Middle Schools Benjamin Tasker
High Schools Bowie
School District Prince George'S County Public Schools
Others
Senior Community No
Tax ID 17070681015
Ownership Fee Simple
SqFt Source Assessor
Special Listing Condition Standard
Read Less

Bought with Wakeelah Matees Davis • Redfin Corp
GET MORE INFORMATION





