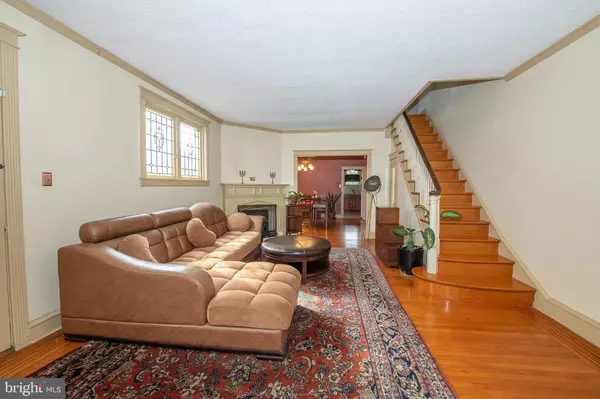For more information regarding the value of a property, please contact us for a free consultation.
210 W ALBEMARLE AVE Lansdowne, PA 19050
Want to know what your home might be worth? Contact us for a FREE valuation!

Our team is ready to help you sell your home for the highest possible price ASAP
Key Details
Sold Price $205,000
Property Type Single Family Home
Sub Type Twin/Semi-Detached
Listing Status Sold
Purchase Type For Sale
Square Footage 1,498 sqft
Price per Sqft $136
Subdivision Lansdowne
MLS Listing ID PADE2000768
Sold Date 08/11/21
Style Colonial
Bedrooms 3
Full Baths 1
Half Baths 1
HOA Y/N N
Abv Grd Liv Area 1,498
Originating Board BRIGHT
Year Built 1937
Annual Tax Amount $5,293
Tax Year 2020
Lot Size 2,614 Sqft
Acres 0.06
Lot Dimensions 27.00 x 100.00
Property Description
As you step inside this lovely Colonial, built in 1930, youll be charmed by some of the original details that give a nod to this homes history. Lots of character brings this home to life starting with stained glass windows that can be found tastefully placed throughout the interior and original hardwood floors accented by decorative inlays. Crown molding begins in the living room where a gas insert fireplace sets the mood for a cozy night in with your favorite movie and it continues into the spacious dining room where youll gather around the table for a home cooked meal with your loved ones. Continuing into the kitchen, youll find wainscoting, wood cabinets, gas cooking and a stainless steel refrigerator. Along the far wall of the living room, youll be enchanted by the attractive staircase that takes you to the second floor where youll find 3 spacious bedrooms that each include 2 cedar closets. A full bathroom with tile flooring and wainscoting completes the second floor with both a tub and separate stall shower. Wrapping up the interior, an unfinished basement offers plenty of space for additional storage and includes a half bathroom for convenience. Stepping outside to the partially fenced in backyard, youll find a covered deck for grilling and 1 car detached garage. Now is your chance to be a part of this homes history and start your new chapter here. Come visit us for a tour today!
Location
State PA
County Delaware
Area Lansdowne Boro (10423)
Zoning RES
Rooms
Other Rooms Living Room, Dining Room, Bedroom 2, Bedroom 3, Kitchen, Basement, Bedroom 1, Bathroom 1
Basement Full, Unfinished, Drainage System, Interior Access, Sump Pump, Water Proofing System
Interior
Interior Features Crown Moldings, Stain/Lead Glass, Wainscotting, Ceiling Fan(s), Formal/Separate Dining Room, Stall Shower, Tub Shower, Upgraded Countertops, Window Treatments
Hot Water Natural Gas
Heating Hot Water
Cooling Wall Unit, Window Unit(s), Ceiling Fan(s)
Flooring Hardwood, Tile/Brick, Vinyl
Fireplaces Number 1
Fireplaces Type Insert, Gas/Propane, Corner, Stone
Equipment Dryer, Washer, Refrigerator, Microwave, Built-In Range, Dishwasher, Disposal, Oven/Range - Gas, Water Heater
Fireplace Y
Appliance Dryer, Washer, Refrigerator, Microwave, Built-In Range, Dishwasher, Disposal, Oven/Range - Gas, Water Heater
Heat Source Natural Gas
Laundry Basement
Exterior
Exterior Feature Deck(s)
Garage Garage - Front Entry
Garage Spaces 1.0
Waterfront N
Water Access N
Accessibility None
Porch Deck(s)
Parking Type Driveway, Detached Garage
Total Parking Spaces 1
Garage Y
Building
Story 2
Sewer Public Sewer
Water Public
Architectural Style Colonial
Level or Stories 2
Additional Building Above Grade, Below Grade
New Construction N
Schools
Elementary Schools Ardmore Ave
Middle Schools Penn Wood
High Schools Penn Wood
School District William Penn
Others
Senior Community No
Tax ID 23-00-00135-00
Ownership Fee Simple
SqFt Source Assessor
Special Listing Condition Standard
Read Less

Bought with Robyn McGinley • Better Homes and Gardens Real Estate Phoenixville
GET MORE INFORMATION





