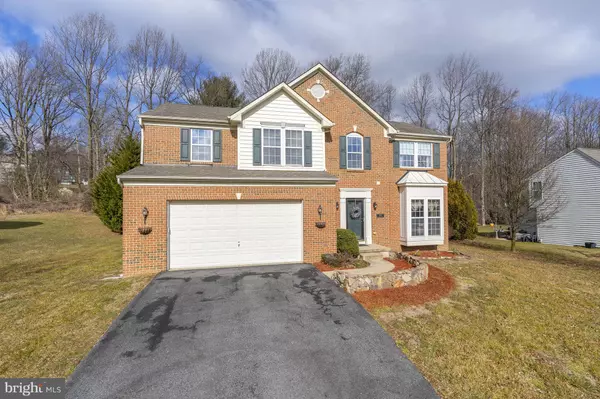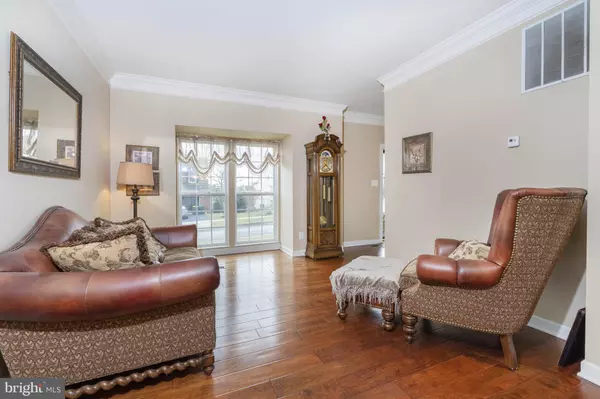For more information regarding the value of a property, please contact us for a free consultation.
2820 VIDERE DR Wilmington, DE 19808
Want to know what your home might be worth? Contact us for a FREE valuation!

Our team is ready to help you sell your home for the highest possible price ASAP
Key Details
Sold Price $500,000
Property Type Single Family Home
Sub Type Detached
Listing Status Sold
Purchase Type For Sale
Square Footage 3,350 sqft
Price per Sqft $149
Subdivision Videre Woods
MLS Listing ID DENC520226
Sold Date 04/02/21
Style Colonial
Bedrooms 5
Full Baths 3
Half Baths 1
HOA Fees $41/ann
HOA Y/N Y
Abv Grd Liv Area 2,450
Originating Board BRIGHT
Year Built 2007
Annual Tax Amount $3,798
Tax Year 2020
Lot Size 0.280 Acres
Acres 0.28
Property Description
*Property under contract. Rich in appointments and noteworthy features, this impressive newer constructed home in Videre Woods offers a great open concept floor plan. The interior is both warm and inviting and includes a stunning eat-in kitchen with convenient large center island, granite counter tops, 42 Cherry cabinetry and stainless appliances. Ideal for entertaining, is an adjacent bright sun room complemented by a large breakfast bar, beautiful Travertine tile inlay and floor to ceiling windows providing expansive views of the breathtaking Anthony & Sylvan in-ground pool with custom stonework. The family room is open to the kitchen providing a generous space for relaxing while enjoying the cozy pellet stove. Host larger gatherings with ease in the casual living room and dining room combination. Completing this level is a spacious 2-car garage and half bath. Retreat at the end of the day to the owner's suite with vaulted ceilings, walk in closet and an updated full bath equipped with dual vanities, custom tile surround shower stall and tile floor. Rounding out this level, are three nicely sized bedrooms, full bath and convenient laundry room. The finished basement with walk out and updated full bath offers an ample amount of additional living space plus an optional 5th bedroom. During warmer months, entertain or unwind on the pool patio while enjoying a fully private yard backing to woods. Completing this package is Brazilian wide plank Cherry flooring on part of the main level and extensive hardscaping. All off this in addition to a sought-after Pike Creek location close to Rt 7., health clubs, parks, trails, restaurants and shopping. Simply unpack and start enjoying!
Location
State DE
County New Castle
Area Elsmere/Newport/Pike Creek (30903)
Zoning S
Rooms
Other Rooms Living Room, Dining Room, Primary Bedroom, Bedroom 2, Bedroom 3, Bedroom 4, Bedroom 5, Kitchen, Family Room, Sun/Florida Room, Great Room
Basement Full
Main Level Bedrooms 4
Interior
Interior Features Breakfast Area, Carpet, Ceiling Fan(s), Crown Moldings, Family Room Off Kitchen, Kitchen - Eat-In, Pantry, Upgraded Countertops, Walk-in Closet(s), Wood Floors
Hot Water Natural Gas
Cooling Central A/C
Flooring Carpet, Ceramic Tile, Hardwood
Equipment Stainless Steel Appliances
Fireplace N
Appliance Stainless Steel Appliances
Heat Source Natural Gas
Laundry Upper Floor
Exterior
Exterior Feature Patio(s)
Parking Features Garage - Front Entry, Garage Door Opener, Inside Access
Garage Spaces 6.0
Pool Fenced, In Ground, Permits
Water Access N
View Trees/Woods
Roof Type Shingle
Accessibility None
Porch Patio(s)
Attached Garage 2
Total Parking Spaces 6
Garage Y
Building
Lot Description Backs to Trees
Story 2
Sewer Public Sewer
Water Public
Architectural Style Colonial
Level or Stories 2
Additional Building Above Grade, Below Grade
Structure Type Vaulted Ceilings
New Construction N
Schools
School District Red Clay Consolidated
Others
HOA Fee Include Common Area Maintenance,Snow Removal
Senior Community No
Tax ID 08-043.30-395
Ownership Fee Simple
SqFt Source Assessor
Acceptable Financing Cash, Conventional, FHA, VA
Horse Property N
Listing Terms Cash, Conventional, FHA, VA
Financing Cash,Conventional,FHA,VA
Special Listing Condition Standard
Read Less

Bought with Michael A Walton • BHHS Fox & Roach - Hockessin
GET MORE INFORMATION





