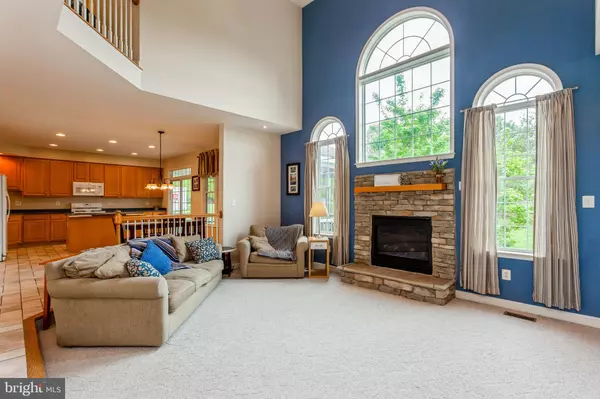For more information regarding the value of a property, please contact us for a free consultation.
15001 SCOTTSWOOD CT Woodbine, MD 21797
Want to know what your home might be worth? Contact us for a FREE valuation!

Our team is ready to help you sell your home for the highest possible price ASAP
Key Details
Sold Price $870,000
Property Type Single Family Home
Sub Type Detached
Listing Status Sold
Purchase Type For Sale
Square Footage 4,686 sqft
Price per Sqft $185
Subdivision None Available
MLS Listing ID MDHW293868
Sold Date 06/30/21
Style Colonial
Bedrooms 5
Full Baths 3
Half Baths 1
HOA Y/N N
Abv Grd Liv Area 3,386
Originating Board BRIGHT
Year Built 1998
Annual Tax Amount $9,672
Tax Year 2021
Lot Size 3.000 Acres
Acres 3.0
Property Description
Come and see this Stunning brick front home with beautiful in-ground pool, enormous In-law suite downstairs with level walk-out patio. On 3 landscaped acres! Fenced-in area around oversized shed and pool. Lovely screened in porch. Two-story foyer, ceramic tiled flooring, separate living room and Dining Room with moldings. Large study on main floor with double hung glass doors. 2-story family room with luminous windows, sunlit kitchen with ceramic tiled flooring, Corian countertops, and 42" maple cabinets. Large slider to screened in porch Gorgeous views of open landscaped grounds and pool. Owners suite with cathedral ceilings, large sitting area and walk in closet. Luxury bathroom with large tub, separate shower, and 2 sink areas. Lower level In-law suite with a FULL kitchen, 2 additional refrigerator's, kitchen cabinets, oven and large open space for your kitchen table. Spacious downstairs family room, additional room used as an exercise/bonus or extra bedroom. Tons of storage, second washer and dryer room and additional full bath. Bright and sunny windows, double doors that can be used as separate entrance for in law suite. Do not miss this beautiful home
Location
State MD
County Howard
Zoning RCDEO
Rooms
Other Rooms Living Room, Dining Room, Kitchen, Family Room, Study, In-Law/auPair/Suite, Laundry
Basement Fully Finished, Improved, Outside Entrance, Rear Entrance, Windows
Interior
Interior Features 2nd Kitchen, Carpet, Family Room Off Kitchen, Kitchen - Eat-In, Kitchen - Country, Kitchen - Island, Kitchen - Table Space, Pantry, Recessed Lighting, Walk-in Closet(s)
Hot Water Electric
Heating Heat Pump(s), Forced Air
Cooling Central A/C
Flooring Carpet
Fireplaces Number 1
Equipment Dishwasher, Disposal, Dryer, Extra Refrigerator/Freezer, Oven/Range - Gas, Refrigerator, Washer
Furnishings No
Fireplace Y
Appliance Dishwasher, Disposal, Dryer, Extra Refrigerator/Freezer, Oven/Range - Gas, Refrigerator, Washer
Heat Source Electric, Propane - Leased
Laundry Main Floor
Exterior
Parking Features Garage - Side Entry, Garage Door Opener
Garage Spaces 8.0
Fence Partially, Rear
Pool Heated, Fenced, In Ground, Concrete
Water Access N
View Pasture, Trees/Woods
Street Surface Paved
Accessibility None
Attached Garage 2
Total Parking Spaces 8
Garage Y
Building
Story 3
Sewer On Site Septic, Septic Exists
Water Well
Architectural Style Colonial
Level or Stories 3
Additional Building Above Grade, Below Grade
New Construction N
Schools
Elementary Schools Bushy Park
Middle Schools Glenwood
High Schools Glenelg
School District Howard County Public School System
Others
Senior Community No
Tax ID 1404352041
Ownership Fee Simple
SqFt Source Assessor
Acceptable Financing Cash, Conventional, FHA, VA
Listing Terms Cash, Conventional, FHA, VA
Financing Cash,Conventional,FHA,VA
Special Listing Condition Standard
Read Less

Bought with Douglas L Lunenfeld • Keller Williams Capital Properties
GET MORE INFORMATION





