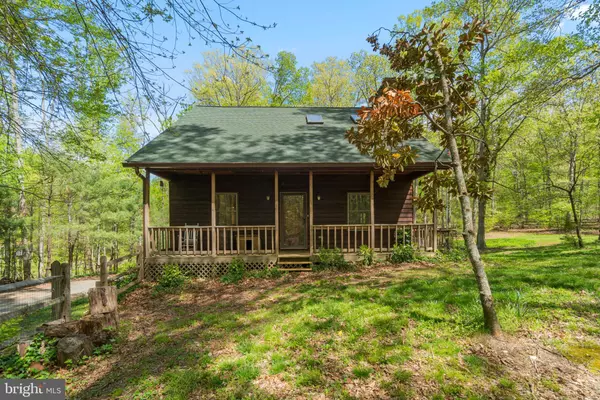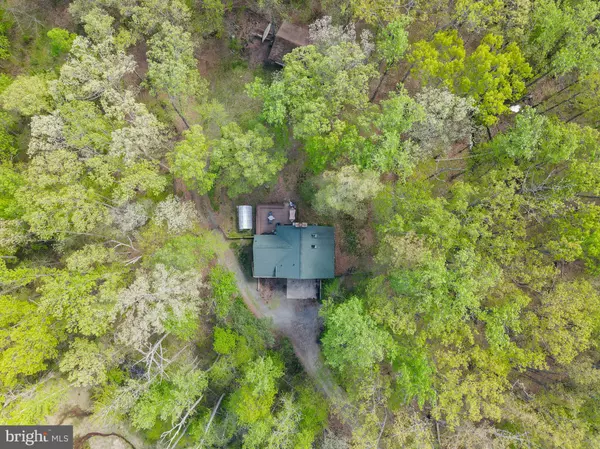For more information regarding the value of a property, please contact us for a free consultation.
11 CARDINAL DR Fredericksburg, VA 22406
Want to know what your home might be worth? Contact us for a FREE valuation!

Our team is ready to help you sell your home for the highest possible price ASAP
Key Details
Sold Price $465,000
Property Type Single Family Home
Sub Type Detached
Listing Status Sold
Purchase Type For Sale
Square Footage 1,358 sqft
Price per Sqft $342
Subdivision None Available
MLS Listing ID VAST2007496
Sold Date 07/05/22
Style Cabin/Lodge,Loft
Bedrooms 3
Full Baths 2
HOA Y/N N
Abv Grd Liv Area 1,358
Originating Board BRIGHT
Year Built 1983
Annual Tax Amount $2,678
Tax Year 2021
Lot Size 4.806 Acres
Acres 4.81
Property Description
Escape from the hustle-bustle on this 4.8 acres of beautiful woodlands. This charming 1358 sqft country cabin has 3 bedrooms (one is a loft) 2 baths, 1st floor primary suite, spacious eat-in kitchen with island, and enclosed sunroom that’s a perfect place for your morning coffee. Relax on the front porch listening to the birds chirping, wildlife frolicking or just simply stargazing on a clear summer night.
This chalet has beautiful hardwood floors throughout, spacious living room, extra high vaulted ceilings with floor to ceiling brick fireplace, perfect place to get cozy.
Huge deck off family room ready for barbecuing and entertaining your family and friends. Oversized attached 2 car garage/unfinished basement has plenty of room for your cars, office, and extra storage.
Behind the house is a huge 4 car garage big enough for equipment, work shop, extra vehicles, and even more storage if needed. The 3 babbling brooks on the property is a perfect place for kids to use their imagination and explore, catch frogs and build forts.
This private country getaway is right off of HWY 17, only mins away from restaurants, groceries, shopping and 20 mins from Downtown Fredericksburg. If open space and fresh air and privacy is what you are looking for, this is it!
Location
State VA
County Stafford
Zoning A1
Rooms
Basement Connecting Stairway, Outside Entrance, Unfinished, Walkout Level, Garage Access
Main Level Bedrooms 1
Interior
Interior Features Entry Level Bedroom, Primary Bath(s), Ceiling Fan(s), Window Treatments
Hot Water Electric
Heating Wood Burn Stove, Heat Pump(s)
Cooling Central A/C
Flooring Solid Hardwood, Ceramic Tile, Carpet, Vinyl
Fireplaces Number 1
Fireplaces Type Brick, Wood, Mantel(s)
Equipment Built-In Microwave, Washer, Dryer, Dishwasher, Refrigerator, Stove, Oven - Single
Fireplace Y
Appliance Built-In Microwave, Washer, Dryer, Dishwasher, Refrigerator, Stove, Oven - Single
Heat Source Wood
Exterior
Exterior Feature Deck(s), Porch(es)
Parking Features Garage - Front Entry, Basement Garage, Oversized
Garage Spaces 6.0
Water Access N
View Trees/Woods
Roof Type Composite,Shingle
Accessibility None
Porch Deck(s), Porch(es)
Attached Garage 2
Total Parking Spaces 6
Garage Y
Building
Story 2
Foundation Slab
Sewer Septic > # of BR
Water Private, Well
Architectural Style Cabin/Lodge, Loft
Level or Stories 2
Additional Building Above Grade, Below Grade
Structure Type Vaulted Ceilings
New Construction N
Schools
School District Stafford County Public Schools
Others
Senior Community No
Tax ID 36 40 19
Ownership Fee Simple
SqFt Source Assessor
Acceptable Financing Cash, Conventional, FHA, VA
Listing Terms Cash, Conventional, FHA, VA
Financing Cash,Conventional,FHA,VA
Special Listing Condition Standard
Read Less

Bought with Joaquin Camarasa Boils • Fairfax Realty of Tysons
GET MORE INFORMATION





