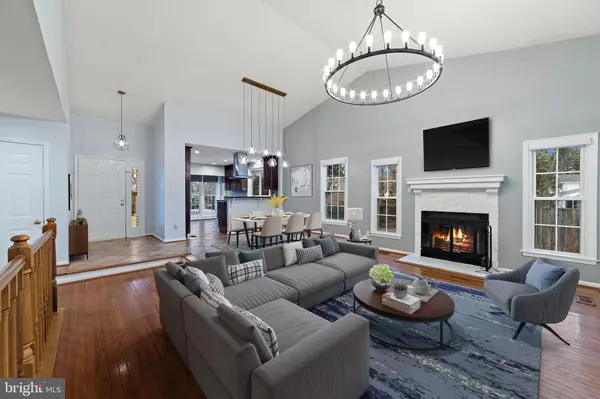For more information regarding the value of a property, please contact us for a free consultation.
6727 ANDERS TER Springfield, VA 22151
Want to know what your home might be worth? Contact us for a FREE valuation!

Our team is ready to help you sell your home for the highest possible price ASAP
Key Details
Sold Price $790,000
Property Type Single Family Home
Sub Type Detached
Listing Status Sold
Purchase Type For Sale
Square Footage 3,404 sqft
Price per Sqft $232
Subdivision Sequoia Park
MLS Listing ID VAFX1178032
Sold Date 02/22/21
Style Ranch/Rambler
Bedrooms 5
Full Baths 3
HOA Y/N N
Abv Grd Liv Area 1,757
Originating Board BRIGHT
Year Built 1983
Annual Tax Amount $7,684
Tax Year 2020
Lot Size 10,786 Sqft
Acres 0.25
Property Description
Extraordinary 5 bed 3 bath w/ office home, remodeled top to bottom, nestled in a quiet cul-de-sac. Move fast on this one! Large 3,404 SQ FT home inside the beltway. Minutes to 95, 395 and 495. Chefs kitchen with newer appliances and tons of storage. Large Master bedroom with addition and second walk in closet. Must see! Completely refreshed with new paint, recessed lighting and carpet throughout. Hardwood floors on the main level, flowing into the master suite. Open floor plan large main living area, cathedral ceilings, wood burning fireplace and abundant light. Amazing sun-soaked office with built in shelving. Spacious sunroom, deck and concrete patio for great outdoor living. Long driveway takes you into an oversized two car garage with newer epoxy flooring and overhead LED lighting. Great space for any car enthusiast or garage workshop. Large basement common area includes integrated surround sound and wet bar! Wonderful location and move in ready!
Location
State VA
County Fairfax
Zoning 131
Rooms
Basement Fully Finished
Main Level Bedrooms 3
Interior
Interior Features Attic, Bar, Breakfast Area, Built-Ins, Carpet, Ceiling Fan(s), Combination Dining/Living, Combination Kitchen/Dining, Combination Kitchen/Living, Dining Area, Entry Level Bedroom, Family Room Off Kitchen, Floor Plan - Open, Recessed Lighting, Soaking Tub, Tub Shower, Upgraded Countertops, Walk-in Closet(s), Window Treatments, Wood Floors
Hot Water Natural Gas
Heating Forced Air
Cooling Central A/C
Fireplaces Number 1
Fireplaces Type Wood
Equipment Dishwasher, Disposal, Dryer - Electric, Dryer - Front Loading, Icemaker, Oven/Range - Gas, Range Hood, Refrigerator, Stainless Steel Appliances, Washer - Front Loading, Water Heater
Fireplace Y
Window Features Double Pane,Sliding
Appliance Dishwasher, Disposal, Dryer - Electric, Dryer - Front Loading, Icemaker, Oven/Range - Gas, Range Hood, Refrigerator, Stainless Steel Appliances, Washer - Front Loading, Water Heater
Heat Source Natural Gas
Laundry Main Floor
Exterior
Exterior Feature Deck(s), Enclosed, Patio(s)
Parking Features Covered Parking, Garage - Front Entry, Garage Door Opener, Oversized
Garage Spaces 2.0
Fence Privacy
Utilities Available Electric Available, Sewer Available, Water Available, Natural Gas Available
Water Access N
View Garden/Lawn
Accessibility None
Porch Deck(s), Enclosed, Patio(s)
Attached Garage 2
Total Parking Spaces 2
Garage Y
Building
Lot Description Backs to Trees, No Thru Street
Story 2
Sewer Public Sewer
Water Public
Architectural Style Ranch/Rambler
Level or Stories 2
Additional Building Above Grade, Below Grade
New Construction N
Schools
School District Fairfax County Public Schools
Others
Senior Community No
Tax ID 0714 30 0021
Ownership Fee Simple
SqFt Source Assessor
Special Listing Condition Standard
Read Less

Bought with Keri K Shull • Optime Realty
GET MORE INFORMATION





