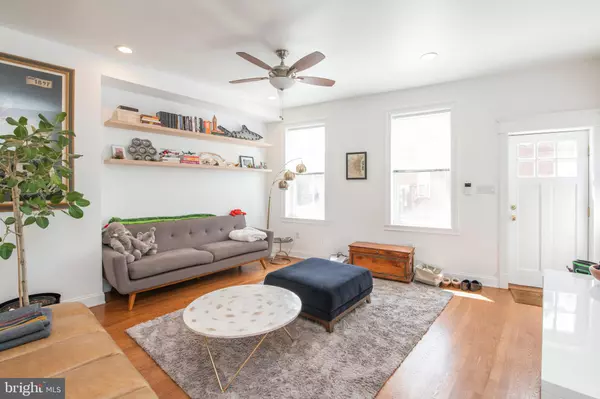For more information regarding the value of a property, please contact us for a free consultation.
1811 S 4TH ST Philadelphia, PA 19148
Want to know what your home might be worth? Contact us for a FREE valuation!

Our team is ready to help you sell your home for the highest possible price ASAP
Key Details
Sold Price $495,000
Property Type Townhouse
Sub Type Interior Row/Townhouse
Listing Status Sold
Purchase Type For Sale
Square Footage 1,613 sqft
Price per Sqft $306
Subdivision Dickinson Narrows
MLS Listing ID PAPH1017024
Sold Date 06/30/21
Style Straight Thru
Bedrooms 3
Full Baths 1
HOA Y/N N
Abv Grd Liv Area 1,613
Originating Board BRIGHT
Year Built 1920
Annual Tax Amount $3,336
Tax Year 2021
Lot Size 1,562 Sqft
Acres 0.04
Lot Dimensions 17.16 x 91.00
Property Description
Welcome to 1811 S. 4th! Beautiful, brick facade home that is street-to-street and over 90-feet deep in the Dickinson Narrows neighborhood, with a 2 car garage attached. Upon entering, your attention is drawn to the spaciousness of the living room that has high ceilings and is full of natural light. Open to the living room is the dining room, with a NEW customized built-in nook with benches that double as storage. The BRAND NEW eat-in chef’s kitchen is a great space with newly installed high-end appliances, subway tile backsplash, granite island breakfast bar, and a cooktop oven that is vented outside of home to easily eliminate cooking odors. Walk through the sliding doors to a wonderful large backyard/patio where you can grill, relax, and and enjoy an outdoor meal alone or in the company of friends. The patio attaches to the 2 car garage with loft space that serves as additional storage. If desired, an additional car can easily park behind the garage door on S. Orianna St. On the second floor, you'll find beautiful hardwood floors, the bathroom, the master and second bedroom, linen closet, a small deck that overlooks the back patio, and a den which was originally a third bedroom (the wall has since been removed and space is currently being used as an open office/playroom). Laundry is located in the large unfinished basement, which provides ample storage space. The large footprint of the space allows for various expansion possibilities (i.e., adding a third floor, building an additional room on top of the garage, finishing the basement). The home is steps away from family-friendly Dickinson Square Park, where you’ll find a farmer’s market on weekends, Crème Brulee and other coffee shops, and easy access to Target, Acme, and I-95.
Location
State PA
County Philadelphia
Area 19148 (19148)
Zoning RSA5
Rooms
Other Rooms Living Room, Dining Room, Kitchen, Family Room
Basement Unfinished, Full
Interior
Hot Water Natural Gas
Heating Forced Air
Cooling Central A/C
Heat Source Natural Gas
Laundry Basement
Exterior
Parking Features Garage Door Opener, Garage - Rear Entry, Oversized, Inside Access
Garage Spaces 2.0
Water Access N
Accessibility None
Attached Garage 2
Total Parking Spaces 2
Garage Y
Building
Story 2
Sewer Public Sewer
Water Public
Architectural Style Straight Thru
Level or Stories 2
Additional Building Above Grade, Below Grade
New Construction N
Schools
Elementary Schools Vare-Washington
Middle Schools Southwark School
High Schools Horace Furness
School District The School District Of Philadelphia
Others
Pets Allowed Y
Senior Community No
Tax ID 011427800
Ownership Fee Simple
SqFt Source Assessor
Special Listing Condition Standard
Pets Allowed No Pet Restrictions
Read Less

Bought with Arlex Nieto • KW Philly
GET MORE INFORMATION





