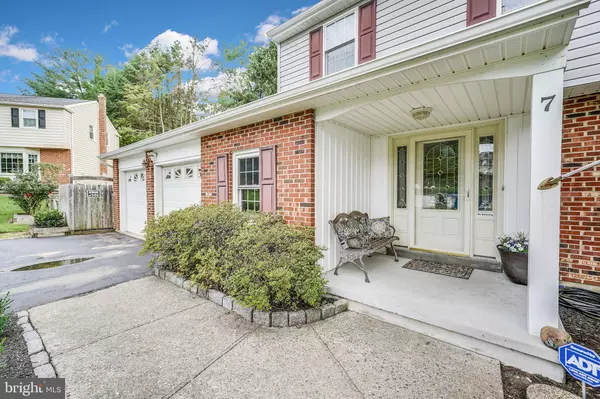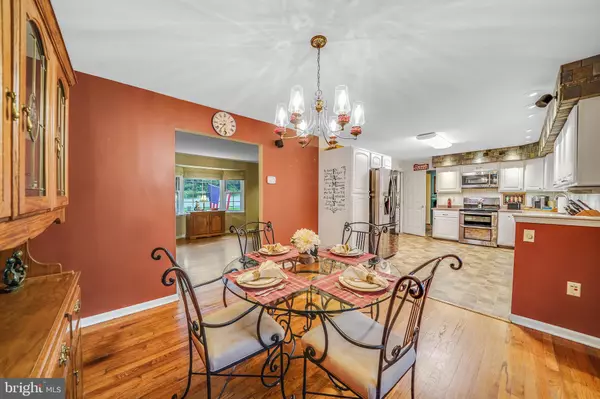For more information regarding the value of a property, please contact us for a free consultation.
7 EMBRY CT Newark, DE 19711
Want to know what your home might be worth? Contact us for a FREE valuation!

Our team is ready to help you sell your home for the highest possible price ASAP
Key Details
Sold Price $350,000
Property Type Single Family Home
Sub Type Detached
Listing Status Sold
Purchase Type For Sale
Square Footage 2,050 sqft
Price per Sqft $170
Subdivision Drummond North
MLS Listing ID DENC528538
Sold Date 08/20/21
Style Colonial
Bedrooms 4
Full Baths 2
Half Baths 1
HOA Fees $6/ann
HOA Y/N Y
Abv Grd Liv Area 2,050
Originating Board BRIGHT
Year Built 1972
Annual Tax Amount $3,270
Tax Year 2020
Lot Size 0.300 Acres
Acres 0.3
Lot Dimensions 82.20 x 120.00
Property Description
Pleasantly appointed refinished home in the quiet neighborhood of Drummond North, a great central location with many nearby amenities. Approaching this Cul-De-Sac home, notice the expansive recently sealed driveway with a two car garage providing plenty of parking space. Upon entering, notice formal living room to the right with hardwood floors and a bay window bringing in an abundance of natural light. The tile foyer leads to french door opening into the large newly renovated Kitchen with stainless steel appliances, undermount sink, plenty of cabinetry including a pantry cabinet, recessed lighting and built-in microwave. Opening to the kitchen is a spacious dining room that provides plenty of room for hosting holiday dinner parties or family gatherings. Continuing on the main floor is a family room with a floor to ceiling brick fireplace as its focal point, and a corner wet bar, makes the perfect place to get cozy up and watch Netflix after a long day of work. Right off the family room are sliders leading to the massive 900 square foot deck area overlooking the private rear yard. A powder room and laundry area complete the main floor. Retire at the end of the day to the master bedroom with an Updated private bathroom with tile flooring and a stall shower. Continuing on the upper level are three generously sized bedrooms with hardwood floors & every room has NEW ceil fans. The two car garage is a working shop area complete with a propane wall heater. Upgrades include NEW Siding and Windows, NEW front door and NEW pella doors, Electric panel upgraded, sliders upgraded and basement bedroom and egress added. Located in the heart of Pike Creek Valley close to local parks like Carousel and Papermill Park, local restaurants, shopping, and attractions. Minutes to Christiana Hospital, Mall and major roads like I95. Better Hurry!! Book your tour today, it won’t last long,
Location
State DE
County New Castle
Area Newark/Glasgow (30905)
Zoning NC6.5
Rooms
Other Rooms Living Room, Dining Room, Primary Bedroom, Bedroom 2, Bedroom 3, Bedroom 4, Kitchen, Family Room
Basement Partial
Interior
Interior Features Bar, Combination Kitchen/Dining, Wood Floors
Hot Water Electric
Heating Forced Air
Cooling Central A/C
Flooring Hardwood, Ceramic Tile, Carpet
Fireplaces Number 1
Fireplace Y
Window Features Replacement,Bay/Bow
Heat Source Oil
Laundry Main Floor
Exterior
Exterior Feature Deck(s), Porch(es)
Parking Features Garage - Front Entry, Garage Door Opener, Inside Access
Garage Spaces 2.0
Utilities Available Cable TV
Water Access N
Roof Type Asphalt
Accessibility None
Porch Deck(s), Porch(es)
Attached Garage 2
Total Parking Spaces 2
Garage Y
Building
Story 2
Sewer Public Sewer
Water Public
Architectural Style Colonial
Level or Stories 2
Additional Building Above Grade, Below Grade
New Construction N
Schools
Elementary Schools Wilson
Middle Schools Shue-Medill
High Schools Christiana
School District Christina
Others
Senior Community No
Tax ID 08-036.30-046
Ownership Fee Simple
SqFt Source Estimated
Acceptable Financing Cash, Conventional, Negotiable, FHA, Other
Listing Terms Cash, Conventional, Negotiable, FHA, Other
Financing Cash,Conventional,Negotiable,FHA,Other
Special Listing Condition Standard
Read Less

Bought with Yonathan Galindo • RE/MAX Premier Properties
GET MORE INFORMATION





