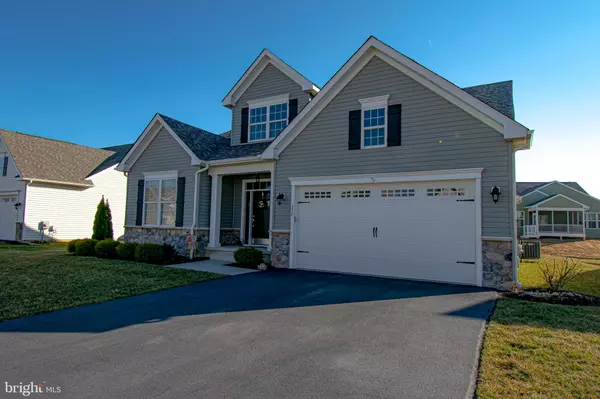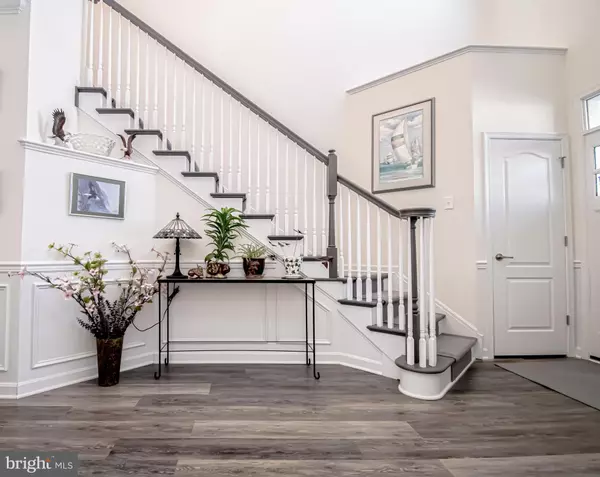For more information regarding the value of a property, please contact us for a free consultation.
250 AUGUSTA NATIONAL DR Magnolia, DE 19962
Want to know what your home might be worth? Contact us for a FREE valuation!

Our team is ready to help you sell your home for the highest possible price ASAP
Key Details
Sold Price $405,000
Property Type Single Family Home
Sub Type Detached
Listing Status Sold
Purchase Type For Sale
Square Footage 2,261 sqft
Price per Sqft $179
Subdivision Champions Club
MLS Listing ID DEKT249784
Sold Date 09/20/21
Style Ranch/Rambler
Bedrooms 3
Full Baths 2
HOA Fees $212/mo
HOA Y/N Y
Abv Grd Liv Area 2,261
Originating Board BRIGHT
Year Built 2016
Annual Tax Amount $1,223
Tax Year 2020
Lot Size 8,712 Sqft
Acres 0.2
Lot Dimensions 77.22 x 120.00
Property Description
Step inside this 5-year-young Wyatt model built by McKee Builders. Experience 2,261 square feet of luxurious one-level living in the award-winning 55+ community, Champions Club at Johnathan's Landing. Boasting a grand entry & open floor plan, you will notice the durable beauty of COREtec Plus flooring throughout. As you walk down past the study/home office, you will come to the spacious dining room, perfect for family gatherings. Enjoy the ambiance of the great room gas fireplace, cathedral ceiling, recessed lighting & remote-controlled ceiling fan. Prepare all your favorite meals in this gas-powered gourmet kitchen with granite countertops, double wall self-cleaning ovens, microwave, pendant & recessed lighting, granite center island with room for seating, single large recessed sink, dishwasher, plenty of cabinets, and of course a pantry. Enter the spacious Master Suite with its 4' bump-out, coffer ceiling & remote-control ceiling fan. The master bath has tile floor, comfort-height double bowl sinks, 3 drawers, separate commode closet and a beautiful tiled shower with glass doors. Just down the hall from the master suite is a rather spacious utility room with washer, dryer, utility sink, shelf with storage cabinets above, and entry to the 2-car garage and 5' crawl space with a good amount of room for storage. (Just watch your head!) Back toward the front of the home, guests will appreciate their own semi-private space with the roomy 2nd bedroom with ceiling fan, hall bath & their own linen closet. Plus, upstairs is a 3rd bedroom that could also be for guests, complete with its own ceiling fan & cable TV hookup, or use this room as a home office, workout, sewing or craft room. This great home also includes a LifeSource ScaleSolver Protection System housed in the 5' crawl space, exterior Rain Bird Irrigation System and 2-car garage with keypad to complete the package. 14' x 14' screen porch with ceiling fan, reinforced for hot tub, and patio for grilling out back. Dual zone HVAC. Owner is a licensed real estate agent.
Location
State DE
County Kent
Area Caesar Rodney (30803)
Zoning AC
Direction North
Rooms
Main Level Bedrooms 3
Interior
Hot Water Electric
Heating Forced Air, Zoned
Cooling Central A/C, Zoned
Fireplaces Number 1
Fireplaces Type Gas/Propane
Equipment Built-In Microwave, Cooktop, Dishwasher, Disposal, Dryer - Electric, Dryer - Front Loading, Oven - Double, Oven - Self Cleaning, Oven - Wall, Stainless Steel Appliances, Washer - Front Loading, Water Conditioner - Owned, Water Heater
Furnishings No
Fireplace Y
Appliance Built-In Microwave, Cooktop, Dishwasher, Disposal, Dryer - Electric, Dryer - Front Loading, Oven - Double, Oven - Self Cleaning, Oven - Wall, Stainless Steel Appliances, Washer - Front Loading, Water Conditioner - Owned, Water Heater
Heat Source Natural Gas
Laundry Main Floor
Exterior
Exterior Feature Porch(es), Screened
Parking Features Garage - Front Entry, Garage Door Opener, Inside Access
Garage Spaces 4.0
Utilities Available Cable TV
Water Access N
Roof Type Asphalt
Accessibility None
Porch Porch(es), Screened
Attached Garage 2
Total Parking Spaces 4
Garage Y
Building
Story 1.5
Foundation Crawl Space
Sewer Public Sewer
Water Public
Architectural Style Ranch/Rambler
Level or Stories 1.5
Additional Building Above Grade, Below Grade
Structure Type Dry Wall
New Construction N
Schools
Middle Schools Postlethwait
High Schools Caesar Rodney
School District Caesar Rodney
Others
Senior Community Yes
Age Restriction 55
Tax ID NM-00-10503-01-4900-000
Ownership Fee Simple
SqFt Source Assessor
Special Listing Condition Standard
Read Less

Bought with Brian J Ferreira • BHHS Fox & Roach-Greenville
GET MORE INFORMATION





