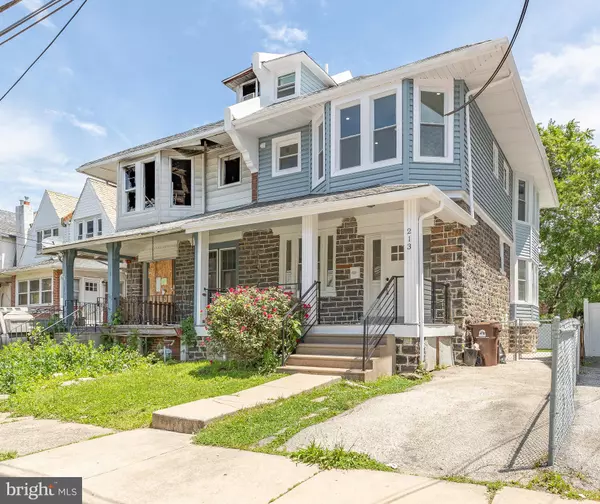For more information regarding the value of a property, please contact us for a free consultation.
213 N MAPLE AVE Lansdowne, PA 19050
Want to know what your home might be worth? Contact us for a FREE valuation!

Our team is ready to help you sell your home for the highest possible price ASAP
Key Details
Sold Price $320,000
Property Type Townhouse
Sub Type End of Row/Townhouse
Listing Status Sold
Purchase Type For Sale
Square Footage 1,881 sqft
Price per Sqft $170
Subdivision Lansdowne
MLS Listing ID PADE2027656
Sold Date 09/30/22
Style Contemporary,Straight Thru
Bedrooms 4
Full Baths 2
Half Baths 1
HOA Y/N N
Abv Grd Liv Area 1,881
Originating Board BRIGHT
Year Built 1907
Annual Tax Amount $4,502
Tax Year 2021
Lot Size 3,049 Sqft
Acres 0.07
Lot Dimensions 28.00 x 100.00
Property Description
**PRICED REDUCED** - **BACK ON THE MARKET DUE TO BUYER FINANCING FELL THROUGH** Welcome home to this "Better than New Construction". This home has just been completely remodeled from top to bottom. Brand new utility systems (including central air conditioner), and open floor plan makes this home extremely easy to show. This charming home is one of a kind, and no expense has been spared. Everything in this house is completely brand new! This is a 4 bedroom, 2.5 Bath, custom end of row home in the sought after community of Lansdowne!! Meticulously finished with about 1900 square feet of living space, NOT including the fully finished basement, and has timeless upgrades throughout this picture perfect home. The huge fully finished basement adds another family/game room; it features high ceilings and luxury vinyl waterproof floors, with storage space, and utility access. Perfect space to make into a media room, extra entertaining space, gaming, or workout room! This well-appointed home is highlighted with plank hardwood flooring throughout the Main and upper levels. The Family Room boasts a marble accent wall with fireplace, recessed lighting and ceiling fans throughout, and opens into a straight through floor plan. The Gourmet Kitchen has high-end stainless appliances, large center island, with pendant lighting, and granite counter tops, with upgraded soft-close maple cabinetry. Full Laundry room and powder room, with high efficiency washer & dryer. Upstairs features 4 spacious bedrooms. 2.5 Spa-like bathrooms are nicely appointed to give a spacious feel. Master Bedroom is a generous size and feels like a master suite, complete with a sliding barn style door for the full luxury bathroom, with dual vanity, large soaking tub, and glass shower stall. The home has new siding and newly pointed stone-work and the back yard has a privacy fence all the way around. The back yard is freshly sodded with lush green grass. Located on a quiet street just minutes from shops and restaurants, this stunning home must be seen to be appreciated!! Too many upgrades and options to list here. Schedule your showing today!!!
Location
State PA
County Delaware
Area Lansdowne Boro (10423)
Zoning RESIDENTIAL
Rooms
Basement Fully Finished, Windows
Interior
Hot Water 60+ Gallon Tank, Natural Gas
Heating Hot Water
Cooling Central A/C
Flooring Hardwood, Ceramic Tile
Heat Source Natural Gas
Exterior
Waterfront N
Water Access N
Accessibility None
Parking Type Off Street
Garage N
Building
Story 3
Foundation Concrete Perimeter
Sewer Public Sewer
Water Public
Architectural Style Contemporary, Straight Thru
Level or Stories 3
Additional Building Above Grade, Below Grade
New Construction N
Schools
School District William Penn
Others
Senior Community No
Tax ID 23-00-02004-00
Ownership Fee Simple
SqFt Source Assessor
Acceptable Financing Conventional, Cash, FHA, VA
Listing Terms Conventional, Cash, FHA, VA
Financing Conventional,Cash,FHA,VA
Special Listing Condition Standard
Read Less

Bought with Francina Easterling • Keller Williams Philadelphia
GET MORE INFORMATION





