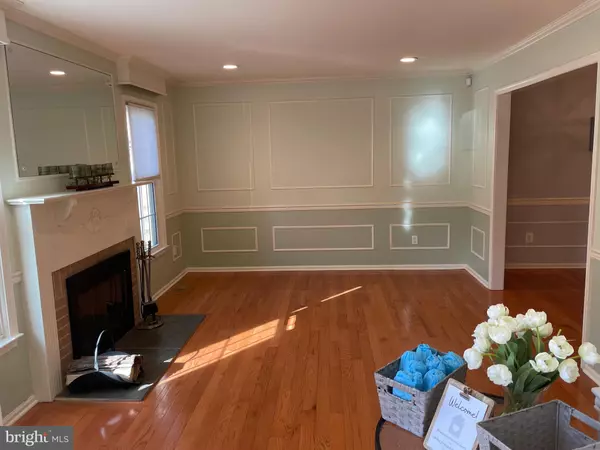For more information regarding the value of a property, please contact us for a free consultation.
9618 HILLOCK CT Burke, VA 22015
Want to know what your home might be worth? Contact us for a FREE valuation!

Our team is ready to help you sell your home for the highest possible price ASAP
Key Details
Sold Price $560,000
Property Type Townhouse
Sub Type Interior Row/Townhouse
Listing Status Sold
Purchase Type For Sale
Square Footage 2,435 sqft
Price per Sqft $229
Subdivision Burke Village
MLS Listing ID VAFX1175406
Sold Date 02/23/21
Style Colonial
Bedrooms 4
Full Baths 3
Half Baths 1
HOA Fees $117/ann
HOA Y/N Y
Abv Grd Liv Area 1,824
Originating Board BRIGHT
Year Built 1978
Annual Tax Amount $5,499
Tax Year 2020
Lot Size 2,160 Sqft
Acres 0.05
Property Description
01/28/21 UPDATE: House is under contract. Open house is CANCELLED. UPDATE: New bathroom floors will be installed on 01/28. Open house scheduled for 01/30 from 1pm-3pm. Beautifully updated, move-in ready 4-bedroom, 3.5 bathroom townhouse in a highly sought-after Burke neighborhood. Newly installed hardwood floors and carpets, new faucets, and freshly painted walls. All stainless steel appliances, including a double convection oven & two refrigerators. Completely new HVAC system installed in 2017; brand new backyard fencing installed in 2020; all new ceiling fans 2020. Walking path to newly renovated neighborhood tennis courts, basketball court, and playground. Rare 4 bedrooms on upper level. Full walk out lower level with full bath, attached office with built-ins, tons of storage plus additional storage shed, screened-in rear porch, sliding back door. Carpeted basement features a 5.1 surround sound system with wall-mounted 65" TV and receiver to convey. House is smart-control-ready with Nest thermostat and smart light switches. Complete attic access with custom-built pull-down stairs. Master bedroom features a big walk-in closet. Built-in shelving in bedroom. Energy efficient, dimmable LEDs in the living room and basement.
Location
State VA
County Fairfax
Zoning 151
Rooms
Basement Connecting Stairway, Daylight, Full, Fully Finished, Heated, Interior Access, Outside Entrance, Rear Entrance
Interior
Interior Features Attic, Attic/House Fan, Bar, Built-Ins, Carpet, Ceiling Fan(s), Chair Railings, Crown Moldings, Floor Plan - Traditional, Formal/Separate Dining Room, Pantry, Recessed Lighting, Store/Office, Tub Shower, Wainscotting, Walk-in Closet(s), Wet/Dry Bar, Window Treatments, Wood Floors
Hot Water Electric
Heating Heat Pump(s)
Cooling Attic Fan, Ceiling Fan(s), Central A/C
Flooring Carpet, Hardwood, Vinyl
Fireplaces Number 1
Fireplaces Type Brick, Fireplace - Glass Doors, Screen, Wood
Equipment Built-In Microwave, Dishwasher, Disposal, Dryer - Electric, Dryer - Front Loading, Exhaust Fan, Extra Refrigerator/Freezer, Humidifier, Oven - Double, Oven - Self Cleaning, Oven/Range - Electric, Refrigerator, Stainless Steel Appliances, Washer - Front Loading
Furnishings No
Fireplace Y
Window Features Energy Efficient,Screens,Sliding
Appliance Built-In Microwave, Dishwasher, Disposal, Dryer - Electric, Dryer - Front Loading, Exhaust Fan, Extra Refrigerator/Freezer, Humidifier, Oven - Double, Oven - Self Cleaning, Oven/Range - Electric, Refrigerator, Stainless Steel Appliances, Washer - Front Loading
Heat Source Electric
Laundry Basement, Dryer In Unit
Exterior
Exterior Feature Enclosed, Patio(s), Porch(es), Roof, Screened
Parking On Site 2
Fence Fully, Rear, Wood
Amenities Available Basketball Courts, Common Grounds, Jog/Walk Path, Picnic Area, Reserved/Assigned Parking, Tennis Courts, Tot Lots/Playground
Water Access N
Roof Type Composite
Accessibility Level Entry - Main, 2+ Access Exits
Porch Enclosed, Patio(s), Porch(es), Roof, Screened
Garage N
Building
Lot Description Front Yard, Rear Yard
Story 3
Sewer Public Sewer
Water Public
Architectural Style Colonial
Level or Stories 3
Additional Building Above Grade, Below Grade
New Construction N
Schools
Elementary Schools White Oaks
Middle Schools Lake Braddock Secondary School
School District Fairfax County Public Schools
Others
HOA Fee Include Common Area Maintenance,Management,Parking Fee,Road Maintenance,Snow Removal,Trash
Senior Community No
Tax ID 0781 13 0014
Ownership Fee Simple
SqFt Source Assessor
Special Listing Condition Standard
Read Less

Bought with Guy F Golan • Redfin Corporation
GET MORE INFORMATION





