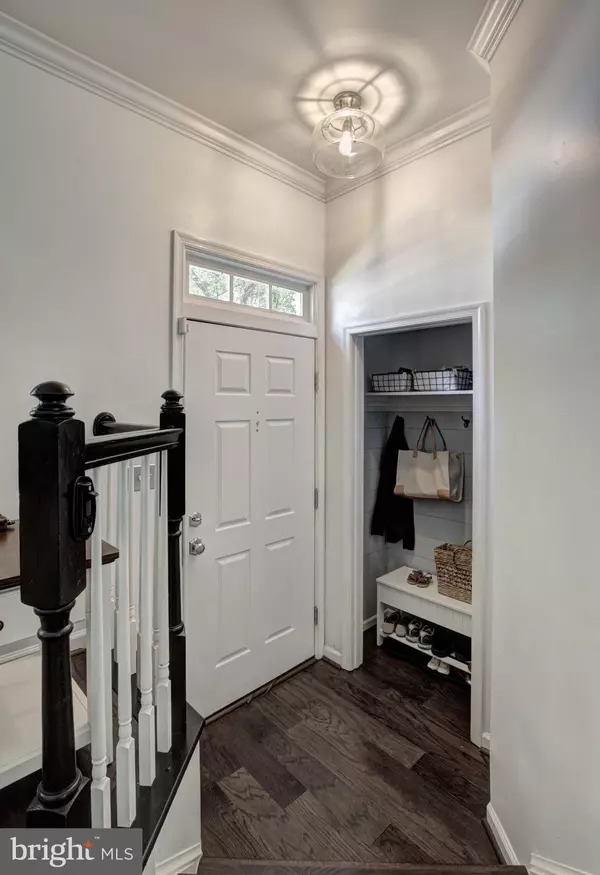For more information regarding the value of a property, please contact us for a free consultation.
7424 GADSBY SQ Alexandria, VA 22315
Want to know what your home might be worth? Contact us for a FREE valuation!

Our team is ready to help you sell your home for the highest possible price ASAP
Key Details
Sold Price $607,000
Property Type Townhouse
Sub Type Interior Row/Townhouse
Listing Status Sold
Purchase Type For Sale
Square Footage 1,840 sqft
Price per Sqft $329
Subdivision Kingstowne
MLS Listing ID VAFX1209652
Sold Date 07/16/21
Style Colonial
Bedrooms 3
Full Baths 2
Half Baths 2
HOA Fees $105/mo
HOA Y/N Y
Abv Grd Liv Area 1,240
Originating Board BRIGHT
Year Built 1993
Annual Tax Amount $5,461
Tax Year 2020
Lot Size 1,600 Sqft
Acres 0.04
Property Description
Gorgeous Kingstown community townhome with classy and elegant detailing throughout that will dazzle. Plantation shutters and hardwood flooring already set the tone to this well-laid out and well-maintained home. The cozy living room area trimmed with crown molding leads to a delightful gourmet kitchen with a quartz topped peninsula and countertops, solidly built, crisp white Medallion shaker soft closed cabinetry with a herringbone glass tile backsplash housing Kenmore stainless steel appliances, a farmhouse sink, and wine fridge. The eat-in area leads through floor to ceiling glass doors to a nice wooden deck that presents a tree-lined view. The upper level displays more classy details with the crystal chandeliers in each of the comfortably sized and carpeted bedrooms. A chandelier can also be found in the primary bedroom walk-in closet that is next to a gorgeous primary bath with stylish Restoration Hardware vanity, Cara marble subway tile detailing, frameless shower door, and rain shower. The finished, recently remodeled (2019) lower level has a white mantle-topped wood burning fireplace for more cozy entertaining and relaxing space with a walkout entrance to a flagstone-paved patio underneath the deck. Remodeled as well is beautiful half bath and a spare room that can be used as a home office, gym, or guest room. Laundry/utility room completes this lower level. In close proximity to parks, a multitude of shopping and dining options, I-95 and the metro. This home will truly delight! Come see for yourself and call it home.
Location
State VA
County Fairfax
Zoning 304
Rooms
Other Rooms Living Room, Dining Room, Primary Bedroom, Bedroom 2, Bedroom 3, Bedroom 4, Kitchen, Family Room, Laundry
Basement Fully Finished, Rear Entrance
Interior
Interior Features Window Treatments, Carpet, Combination Kitchen/Dining, Floor Plan - Traditional, Kitchen - Gourmet, Kitchen - Table Space, Kitchen - Island, Primary Bath(s), Stall Shower, Upgraded Countertops, Wood Floors, Recessed Lighting
Hot Water Natural Gas
Heating Forced Air
Cooling Central A/C
Flooring Carpet, Hardwood, Tile/Brick
Fireplaces Number 1
Fireplaces Type Wood, Mantel(s)
Equipment Built-In Microwave, Dryer, Washer, Dishwasher, Disposal, Refrigerator, Stove
Fireplace Y
Appliance Built-In Microwave, Dryer, Washer, Dishwasher, Disposal, Refrigerator, Stove
Heat Source Natural Gas
Laundry Dryer In Unit, Washer In Unit
Exterior
Parking On Site 2
Fence Rear, Wood
Amenities Available Swimming Pool, Fitness Center, Community Center, Tennis Courts, Volleyball Courts, Tot Lots/Playground, Jog/Walk Path
Water Access N
Roof Type Shingle
Accessibility None
Garage N
Building
Story 3
Sewer Public Sewer
Water Public
Architectural Style Colonial
Level or Stories 3
Additional Building Above Grade, Below Grade
New Construction N
Schools
Elementary Schools Lane
Middle Schools Hayfield Secondary School
High Schools Hayfield
School District Fairfax County Public Schools
Others
Senior Community No
Tax ID 0913 15 0214A
Ownership Fee Simple
SqFt Source Assessor
Special Listing Condition Standard
Read Less

Bought with Joshua Chapman • Compass
GET MORE INFORMATION





