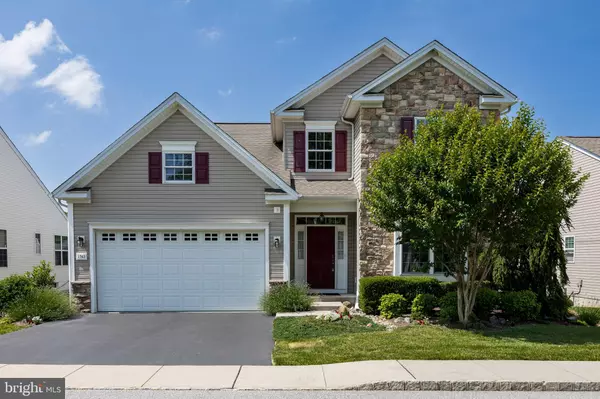For more information regarding the value of a property, please contact us for a free consultation.
1742 ASHBROOKE Garnet Valley, PA 19060
Want to know what your home might be worth? Contact us for a FREE valuation!

Our team is ready to help you sell your home for the highest possible price ASAP
Key Details
Sold Price $528,000
Property Type Single Family Home
Sub Type Detached
Listing Status Sold
Purchase Type For Sale
Square Footage 2,296 sqft
Price per Sqft $229
Subdivision Foxfield
MLS Listing ID PADE2027480
Sold Date 06/24/22
Style Colonial
Bedrooms 3
Full Baths 3
HOA Fees $334/mo
HOA Y/N Y
Abv Grd Liv Area 2,296
Originating Board BRIGHT
Year Built 2006
Annual Tax Amount $8,246
Tax Year 2021
Lot Size 6,970 Sqft
Acres 0.16
Lot Dimensions 0.00 x 0.00
Property Description
Bright, upgraded & spacious 3/4 bedroom, 3 full bath Clayton model in the sought after Foxfield 55+ community. Lovely landscaping greets you and the covered entry welcomes. The sun-filled 2 story entry is adjacent to the flexible, open living & dining room combination with a double front window and hardwood floors. Wood floors flow into the rear of the home's upgraded island kitchen and breakfast area. The open kitchen & family room are the heart of the home with updated stainless steel appliances & hardwood floors. There is also a cozy sun room with skylights perfect for morning coffee. Sun room has steps to the private, protected rear brick patio. The primary bedroom includes a large walk-in closet and ensuite bathroom. The 2nd main floor bedroom is spacious with close by full bathroom. The main level also includes a laundry room with included pedestal washer & dryer and access to the 2 car garage. The 2nd floor includes a bedroom, full bathroom and bonus room that can be used as a study, TV room or 4th bedroom. The large unfinished basement provides great storage or hobby space. Updates include hardwood in kitchen, living & dining room, new carpet in all carpeted areas (2019), hot water heater & central air (2020). This home is neutral, in excellent condition and move-in ready. Foxfield is a premier 55+ community with a beautiful club house featuring a party room w/kitchen, exercise, meeting & game rooms as well as a library. There is an outdoor pool & tennis, pickleball & bocce courts. There are also extensive walking trails and a 6 hole par-3 golf course. Foxfield is conveniently located within minutes of I95 with easy access to Philadelphia, Philly airport & Wilmington, Close to Route 202 & tax-free Delaware shopping. Offers will be reviewed at or after 6:00 PM Monday evening, 6/13/22.
Location
State PA
County Delaware
Area Bethel Twp (10403)
Zoning RESIDENTIAL
Rooms
Other Rooms Living Room, Dining Room, Primary Bedroom, Bedroom 2, Bedroom 3, Kitchen, Family Room, Sun/Florida Room, Other, Bathroom 2, Bathroom 3, Primary Bathroom
Basement Poured Concrete
Main Level Bedrooms 2
Interior
Interior Features Breakfast Area, Carpet, Combination Dining/Living, Entry Level Bedroom, Family Room Off Kitchen, Kitchen - Eat-In, Kitchen - Island
Hot Water Natural Gas
Heating Forced Air
Cooling Central A/C
Flooring Wood, Carpet
Equipment Built-In Microwave, Dryer, Washer, Dishwasher
Appliance Built-In Microwave, Dryer, Washer, Dishwasher
Heat Source Natural Gas
Laundry Main Floor
Exterior
Parking Features Garage Door Opener, Inside Access
Garage Spaces 4.0
Amenities Available Club House, Exercise Room, Game Room, Golf Course, Jog/Walk Path, Library, Meeting Room, Party Room, Pool - Outdoor, Tennis Courts
Water Access N
Roof Type Asphalt
Accessibility None
Attached Garage 2
Total Parking Spaces 4
Garage Y
Building
Story 2
Foundation Concrete Perimeter
Sewer Public Sewer
Water Public
Architectural Style Colonial
Level or Stories 2
Additional Building Above Grade, Below Grade
New Construction N
Schools
School District Garnet Valley
Others
HOA Fee Include Common Area Maintenance,Ext Bldg Maint,Lawn Maintenance,Management,Pool(s),Recreation Facility,Snow Removal,Trash
Senior Community Yes
Age Restriction 55
Tax ID 03-00-00001-42
Ownership Fee Simple
SqFt Source Assessor
Acceptable Financing Cash, Conventional, VA
Listing Terms Cash, Conventional, VA
Financing Cash,Conventional,VA
Special Listing Condition Standard
Read Less

Bought with Mary M Koch • Century 21 Preferred
GET MORE INFORMATION





