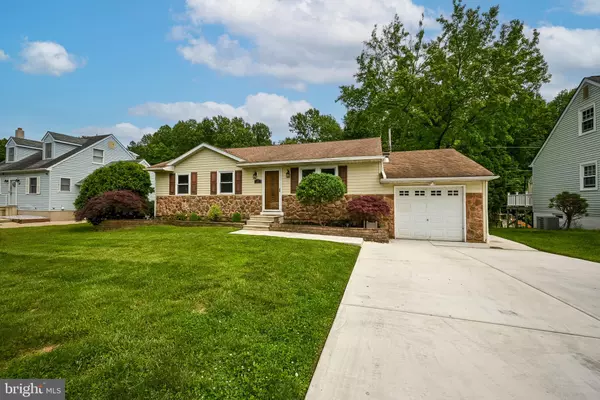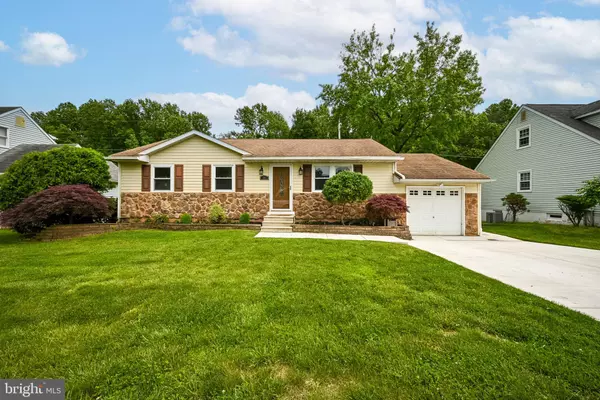For more information regarding the value of a property, please contact us for a free consultation.
30 THOMAS JEFFERSON BLVD Newark, DE 19702
Want to know what your home might be worth? Contact us for a FREE valuation!

Our team is ready to help you sell your home for the highest possible price ASAP
Key Details
Sold Price $335,000
Property Type Single Family Home
Sub Type Detached
Listing Status Sold
Purchase Type For Sale
Square Footage 1,650 sqft
Price per Sqft $203
Subdivision Christiana Green
MLS Listing ID DENC2024598
Sold Date 10/14/22
Style Ranch/Rambler
Bedrooms 3
Full Baths 2
Half Baths 1
HOA Y/N N
Abv Grd Liv Area 1,050
Originating Board BRIGHT
Year Built 1987
Annual Tax Amount $2,362
Tax Year 2021
Lot Size 6,534 Sqft
Acres 0.15
Lot Dimensions 65.00 x 100.60
Property Description
Welcome home to 30 Thomas Jefferson Blvd! This ranch home comes with so many desirable amenities and upgrades you must see it for yourself. Starting with the curb appeal, the home has a stone veneer front, one car garage, and a brand new four car concrete driveway. Entering the home into the living room you are greeted with fresh neutral paint, new carpet, and crown molding. The living room leads to the large open kitchen that features granite countertops, stainless steel appliances, tile flooring, and tons of natural lighting. This kitchen, including the archway over the stove and tasteful backsplash, has been thoughtfully upgraded and if you love to spend time in the kitchen you will not be disappointed. One of my favorite features off the kitchen is the deck that spans the whole backside of the house which is perfect for entertaining and hanging out. The main bedroom is located down the hallway where there is also a full updated bathroom that features a new vanity, new tub surround, dual faucet shower, and a tile floor. There is one more bedroom on the main level that gives access to the deck and has its own half bath. Entering the basement, you will see the tile floor, large living area, recessed lighting, and bar area. The last bedroom is also in the basement and features a fully tiled bathroom oasis including a large soaking tub and a fully tiled shower with dual faucets. From the curb appeal, the kitchen, the basement, the spectacular bathrooms, and the large deck overlooking the backyard that backs to the woods, this home is packed with features you will want in your next home. This home is also conveniently located minutes from I-95! Schedule your showing today!
Location
State DE
County New Castle
Area Newark/Glasgow (30905)
Zoning NCPUD
Rooms
Other Rooms Living Room, Primary Bedroom, Bedroom 2, Bedroom 3, Kitchen, Den, Bonus Room
Basement Full, Fully Finished
Main Level Bedrooms 2
Interior
Interior Features Bar, Skylight(s), Soaking Tub, Upgraded Countertops
Hot Water Electric
Heating Heat Pump(s)
Cooling Central A/C
Flooring Ceramic Tile, Carpet, Hardwood
Equipment Dishwasher, Dryer, Oven/Range - Electric, Refrigerator, Washer, Water Heater
Appliance Dishwasher, Dryer, Oven/Range - Electric, Refrigerator, Washer, Water Heater
Heat Source Electric
Exterior
Exterior Feature Deck(s)
Parking Features Garage - Front Entry, Inside Access
Garage Spaces 5.0
Fence Fully
Water Access N
Roof Type Architectural Shingle
Accessibility None
Porch Deck(s)
Attached Garage 1
Total Parking Spaces 5
Garage Y
Building
Story 1
Foundation Permanent
Sewer Public Sewer
Water Public
Architectural Style Ranch/Rambler
Level or Stories 1
Additional Building Above Grade, Below Grade
Structure Type Dry Wall
New Construction N
Schools
School District Christina
Others
Senior Community No
Tax ID 09-034.40-065
Ownership Fee Simple
SqFt Source Assessor
Acceptable Financing Cash, Conventional, FHA, VA
Listing Terms Cash, Conventional, FHA, VA
Financing Cash,Conventional,FHA,VA
Special Listing Condition Standard
Read Less

Bought with Kenneth E Hunt • Madison Real Estate Inc. DBA MRE Residential Inc.
GET MORE INFORMATION





