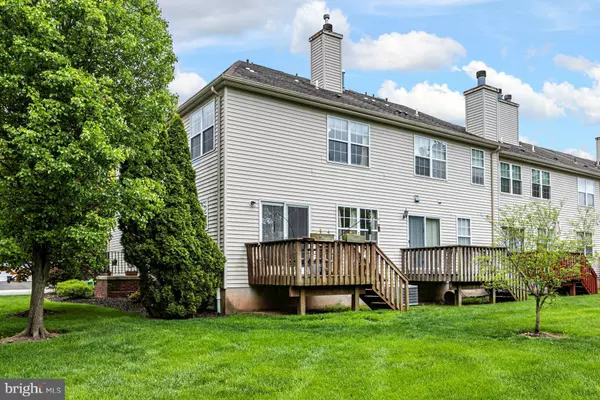For more information regarding the value of a property, please contact us for a free consultation.
21 BATEMAN WAY Hillsborough, NJ 08844
Want to know what your home might be worth? Contact us for a FREE valuation!

Our team is ready to help you sell your home for the highest possible price ASAP
Key Details
Sold Price $435,000
Property Type Condo
Sub Type Condo/Co-op
Listing Status Sold
Purchase Type For Sale
Subdivision Crestmont Manor
MLS Listing ID NJSO114618
Sold Date 07/30/21
Style Traditional
Bedrooms 3
Full Baths 2
Half Baths 1
Condo Fees $300/mo
HOA Y/N N
Originating Board BRIGHT
Year Built 1998
Annual Tax Amount $7,659
Tax Year 2020
Lot Dimensions 0.00 x 0.00
Property Description
A perennial garden marks the entry to this end-unit in Crestmont Manor, a small community of 96 townhouse condominiums with sidewalks that connect neighbors. Thanks to its position and extra windows, this unit is light and bright, especially the family room and kitchen! Plenty of practical updates and improvements, including a newer stainless steel refrigerator, stove and microwave, water heater, A/C, garage door and carefree laminate flooring, mean new owners can move in without worry. Window treatments offer privacy throughout and built-in mini-blinds within the kitchens Pella sliders block light with a single touch. Outside, the deck, which you can opt to expand, overlooks an open vista dotted with pear trees. Spend evenings in the open family room beside the fireplace or gather for games in the finished basement, also with an extra storage room. Upstairs, ceiling fans make 3 pleasant bedrooms even more comfortable. The main suite is especially large with a nicely separated bathroom and walk-in closet - an ideal set-up for couples on differing schedules. All baths are pleasingly neutral, including a powder room. The mudroom with newer washer/dryer corrals shoes and bags when coming and going through the attached garage set up with a handy organization system. HOA covers landscaping, snow removal and all exterior maintenance, including roof. Offering an abundance of features; Light & Bright End-unit, Deck, Scenic Views, Attached Garage, Partially Finished Basement, Basement Storage, Separate Laundry/Mudroom, Newer Appliances, and Spacious Primary Bedroom Suite- - this home is just what you have been waiting for!
Location
State NJ
County Somerset
Area Hillsborough Twp (21810)
Zoning AH
Direction North
Rooms
Other Rooms Living Room, Dining Room, Primary Bedroom, Bedroom 2, Bedroom 3, Kitchen, Family Room, Basement, Foyer, Laundry, Storage Room, Utility Room, Bathroom 2, Primary Bathroom, Half Bath
Basement Full, Shelving, Sump Pump, Windows, Fully Finished
Interior
Interior Features Carpet, Ceiling Fan(s), Chair Railings, Family Room Off Kitchen, Floor Plan - Traditional, Formal/Separate Dining Room, Kitchen - Eat-In, Stall Shower, Tub Shower, Window Treatments
Hot Water Natural Gas
Heating Forced Air
Cooling Ceiling Fan(s), Central A/C
Flooring Carpet, Ceramic Tile, Laminated
Fireplaces Number 1
Fireplaces Type Equipment, Fireplace - Glass Doors, Wood
Equipment Built-In Microwave, Built-In Range, Dishwasher, Dryer - Electric, Dryer - Front Loading, ENERGY STAR Refrigerator, Oven - Self Cleaning, Oven - Single, Oven/Range - Gas, Stainless Steel Appliances, Washer, Water Heater
Fireplace Y
Window Features Double Hung,Screens,Sliding
Appliance Built-In Microwave, Built-In Range, Dishwasher, Dryer - Electric, Dryer - Front Loading, ENERGY STAR Refrigerator, Oven - Self Cleaning, Oven - Single, Oven/Range - Gas, Stainless Steel Appliances, Washer, Water Heater
Heat Source Natural Gas
Laundry Main Floor
Exterior
Parking Features Additional Storage Area, Garage - Front Entry, Garage Door Opener, Inside Access
Garage Spaces 2.0
Utilities Available Under Ground
Amenities Available None
Water Access N
View Garden/Lawn, Scenic Vista
Roof Type Asphalt
Accessibility None
Road Frontage Private
Attached Garage 1
Total Parking Spaces 2
Garage Y
Building
Lot Description Backs - Open Common Area, Backs to Trees, Landscaping
Story 3
Foundation Block
Sewer Public Sewer
Water Public
Architectural Style Traditional
Level or Stories 3
Additional Building Above Grade, Below Grade
Structure Type Dry Wall
New Construction N
Schools
Elementary Schools Hillsborough E.S.
Middle Schools Hillsborough M.S.
High Schools Hillsborough H.S.
School District Hillsborough Township Public Schools
Others
HOA Fee Include Common Area Maintenance,Ext Bldg Maint,Snow Removal,Trash
Senior Community No
Tax ID 10-00151 09-00097-C0089
Ownership Condominium
Security Features Carbon Monoxide Detector(s),Smoke Detector
Acceptable Financing Cash, Conventional
Listing Terms Cash, Conventional
Financing Cash,Conventional
Special Listing Condition Standard
Read Less

Bought with Pratiksha D Kumar • BHHS Fox & Roach - Watchung
GET MORE INFORMATION





