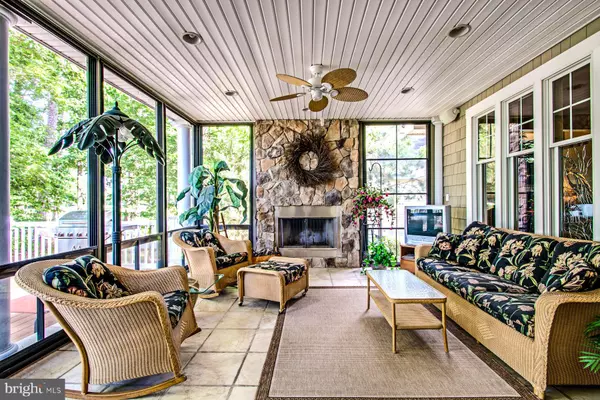For more information regarding the value of a property, please contact us for a free consultation.
39 KINGS CREEK CIR Rehoboth Beach, DE 19971
Want to know what your home might be worth? Contact us for a FREE valuation!

Our team is ready to help you sell your home for the highest possible price ASAP
Key Details
Sold Price $1,600,000
Property Type Single Family Home
Sub Type Detached
Listing Status Sold
Purchase Type For Sale
Square Footage 5,000 sqft
Price per Sqft $320
Subdivision Kings Creek Cc
MLS Listing ID DESU181544
Sold Date 05/25/21
Style Coastal,Contemporary
Bedrooms 5
Full Baths 4
HOA Fees $56/ann
HOA Y/N Y
Abv Grd Liv Area 5,000
Originating Board BRIGHT
Year Built 2004
Annual Tax Amount $2,939
Tax Year 2020
Lot Size 0.490 Acres
Acres 0.49
Lot Dimensions 116.00 x 220.00
Property Description
Opportunity knocks with this custom designed and built home. Offering views of the 10th green and 15th fairway of Kings Creek Country Club. This one-of-a-kind home offers 5,700 square feet (est.) of finished space. Situated on a landscaped .5-acre premium golf course lot. The main level includes the owners suite with fireplace, luxury bath and walk in closet. The gourmet kitchen features stainless steel appliances, double wall ovens, gas cook top with pot filler, granite countertops and center island. The pantry has a built-in desk area. The luxury continues with a formal living room (music room), formal dining room, family room with fireplace, casual dining area or billiards room with a dramatic two-story vaulted ceiling. Enjoy the fantastic three season room with stone wood burning fireplace. The dining area and three-season rooms lead onto the expansive deck overlooking the garden and golf course. Also on the main level is a guest bedroom with a private full bath. The laundry room, on this level, is spacious and includes a new front load washer and dryer. The second floor offers a large living area, three guest bedrooms (one currently used as office), a Jack and Jill bathroom, and additional storage. A large bonus room over the three-car garage is accessed separately on the second level and is perfect for a variety of uses with built-in cabinets and sink. The finished basement offers a large media/game room with kitchenette and full bath, a spacious exercise room and unfinished storage. Additional features include a house generator, vehicle electric charger, custom woodwork and moldings, recessed lights and beautiful hardwood floors in the main first floor living areas, stairs and second level living room and office. Tile and stone flooring throughout the home. There are 2 HVAC systems for the first floor - one is a back up and a third system for the second floor. Both are propane. There is electric baseboard heat in the bonus room over the garage and a window AC unit is needed. There is an irrigation well for the landscaping with full irrigation system. Some furnishings and contents, including the kitchen refrigerator in the photos have been changed since photographed. You can choose to join Kings Creek Country Club which features a spectacular restaurant, bar, and outdoor dining patio plus a championship 18-hole golf course, tennis, pickleball, driving range, resort sized pool, state-of-the-art fitness center and poolside meal service. One mile to downtown Rehoboth and the Breakwater Bike Trail.
Location
State DE
County Sussex
Area Lewes Rehoboth Hundred (31009)
Zoning AR-1
Rooms
Other Rooms Dining Room, Sitting Room, Kitchen, Family Room, Sun/Florida Room, Exercise Room, Great Room, Laundry, Loft, Storage Room, Media Room
Basement Connecting Stairway, Full, Interior Access, Partially Finished
Main Level Bedrooms 2
Interior
Interior Features Bar, Built-Ins, Carpet, Ceiling Fan(s), Central Vacuum, Combination Kitchen/Living, Combination Kitchen/Dining, Combination Dining/Living, Entry Level Bedroom, Family Room Off Kitchen, Formal/Separate Dining Room, Floor Plan - Open, Kitchen - Island, Kitchen - Gourmet, Pantry, Primary Bath(s), Recessed Lighting, Upgraded Countertops, Walk-in Closet(s), Wet/Dry Bar, Window Treatments, Wood Floors, Studio, WhirlPool/HotTub
Hot Water 60+ Gallon Tank, Propane
Heating Central, Forced Air
Cooling Central A/C
Flooring Carpet, Ceramic Tile, Hardwood, Stone
Fireplaces Number 3
Fireplaces Type Gas/Propane, Stone, Wood
Equipment Central Vacuum, Dishwasher, Disposal, Dryer, Range Hood, Stainless Steel Appliances, Washer, Washer - Front Loading, Dryer - Front Loading, Water Heater, Cooktop, Oven - Wall, Oven - Double, Refrigerator
Furnishings No
Fireplace Y
Window Features Casement,Double Pane,Replacement,Screens
Appliance Central Vacuum, Dishwasher, Disposal, Dryer, Range Hood, Stainless Steel Appliances, Washer, Washer - Front Loading, Dryer - Front Loading, Water Heater, Cooktop, Oven - Wall, Oven - Double, Refrigerator
Heat Source Propane - Leased
Laundry Dryer In Unit, Main Floor, Washer In Unit
Exterior
Exterior Feature Balcony, Deck(s), Porch(es), Screened
Parking Features Garage - Side Entry, Garage Door Opener, Inside Access, Oversized
Garage Spaces 10.0
Amenities Available Golf Course Membership Available, Security
Water Access N
View Golf Course
Roof Type Architectural Shingle
Accessibility 2+ Access Exits
Porch Balcony, Deck(s), Porch(es), Screened
Attached Garage 3
Total Parking Spaces 10
Garage Y
Building
Lot Description Partly Wooded, Premium, Rear Yard, SideYard(s), Front Yard, Landscaping
Story 2
Foundation Concrete Perimeter
Sewer Public Sewer
Water Public
Architectural Style Coastal, Contemporary
Level or Stories 2
Additional Building Above Grade, Below Grade
Structure Type 2 Story Ceilings,9'+ Ceilings,Beamed Ceilings,Dry Wall,High,Vaulted Ceilings,Wood Ceilings
New Construction N
Schools
School District Cape Henlopen
Others
Pets Allowed Y
HOA Fee Include Common Area Maintenance
Senior Community No
Tax ID 334-13.00-944.00
Ownership Fee Simple
SqFt Source Assessor
Security Features Smoke Detector
Acceptable Financing Cash, Conventional
Listing Terms Cash, Conventional
Financing Cash,Conventional
Special Listing Condition Standard
Pets Allowed No Pet Restrictions
Read Less

Bought with TRACY J. KELLEY • Jack Lingo - Rehoboth
GET MORE INFORMATION





