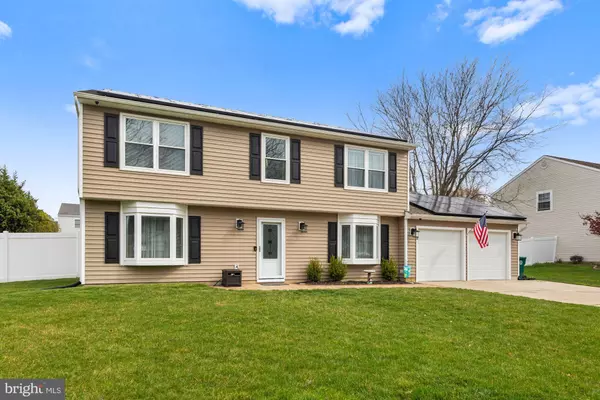For more information regarding the value of a property, please contact us for a free consultation.
33 CYPRESS Eastampton, NJ 08060
Want to know what your home might be worth? Contact us for a FREE valuation!

Our team is ready to help you sell your home for the highest possible price ASAP
Key Details
Sold Price $435,000
Property Type Single Family Home
Sub Type Detached
Listing Status Sold
Purchase Type For Sale
Square Footage 1,965 sqft
Price per Sqft $221
Subdivision Eastampton Farms
MLS Listing ID NJBL2022116
Sold Date 05/12/22
Style Colonial
Bedrooms 4
Full Baths 2
Half Baths 1
HOA Y/N N
Abv Grd Liv Area 1,965
Originating Board BRIGHT
Year Built 1989
Annual Tax Amount $7,641
Tax Year 2021
Lot Size 0.252 Acres
Acres 0.25
Property Description
Welcome to Eastampton Farms, this community will feel like a piece of serenity where it feels like the skies are always clear. Probably due to this house having the power lines under ground so when you are outside the view to the stars seems better than normal. Speaking of out side, sits on a just over a quarter acre estimated, the fully fenced back yard and its size provides a feeling of ample privacy. Neighboring houses are far enough to enjoy the comfort of having guest around a fire and roasting marshmallows. Fire up the grill and sit under the covered patio with ceiling fans to cool you on summer nights. Also to cool you, an above ground pool! Such an amazing life to have and enjoy for days to come. Spacious yard and solar power! What’s also nice is the amount of parking spaces. Fit 2 cars in the attached garage that leads to the kitchen for ease of unloading groceries and still have room to park 2-3 cars in the driveway with additional street parking. Side walk house and driveway have been recently power washed. As you can see in the difference in the vibrant color. Well kept landscaping that shows these owner care about their house and their community. I really can’t say enough about the outdoor space however it gets even better on the inside.
Walking in you instantly feel love. Looking to the right you will see a large space for dining and can imagine your friends and family all around the table connecting and sharing each others experiences with one another. This is enhanced by it’s openness to the kitchen. A peninsula and stools that tie together the kitchen space with the dining space giving an open flow to conversation. This Wellington Model has durable stain resistant, counter tops made by Samsung Staron. The home owners bought the home with a home warranty and wanted to provide that peace of mind to the new buyers, so they are providing a home warranty that also covers outside water and sewer lines in addition to appliances. Kitchen is filled with Kenmore appliances and a newer 5 burner GE electric stove bought in 2020. Not only was the stove upgraded recently but also the kitchen hardware and electrical receptacles have been replaced through out. Newer washer in laundry room bought in 2021 and the motor in the furnace was replaced in 2020 as well as the fan in the condenser. Solar panels have a Power Purchase Agreement with Periodic Payments on a monthly basis and have done so well they cut the electric bill by more than half. All the interior doors have also been replaced. Plenty of storage! There is an attic and above garage storage. Closets, the owners suite has a walk-in closet and ensuite bathroom that has a heat lamp so you’ll never have to walk out of the shower cold again. This is a 4 bedroom 2 and 1/2 bathroom home where even the hallway between bedrooms has the space for a sitting area. You will love to see this place in person at our open house or at your convenience just don’t wait too long as this will go fast! See you there!
Location
State NJ
County Burlington
Area Eastampton Twp (20311)
Zoning RESIDENTIAL
Direction South
Interior
Hot Water Electric
Heating Forced Air
Cooling Central A/C
Fireplace N
Heat Source Electric
Laundry Main Floor
Exterior
Parking Features Garage - Front Entry, Built In, Inside Access
Garage Spaces 6.0
Fence Vinyl, Fully
Pool Above Ground
Water Access N
Roof Type Pitched,Shingle
Accessibility None
Attached Garage 2
Total Parking Spaces 6
Garage Y
Building
Story 2
Foundation Slab
Sewer Public Sewer
Water Public
Architectural Style Colonial
Level or Stories 2
Additional Building Above Grade, Below Grade
New Construction N
Schools
Middle Schools Eastampton
High Schools Rancocas Valley Regional
School District Eastampton Township Public Schools
Others
Senior Community No
Tax ID 11-01100 12-00015
Ownership Fee Simple
SqFt Source Estimated
Security Features Surveillance Sys
Acceptable Financing Conventional, Cash, FHA, FHA 203(b), FHA 203(k), VA
Listing Terms Conventional, Cash, FHA, FHA 203(b), FHA 203(k), VA
Financing Conventional,Cash,FHA,FHA 203(b),FHA 203(k),VA
Special Listing Condition Standard
Read Less

Bought with Anthony Pena • Better Homes and Gardens Real Estate Maturo
GET MORE INFORMATION





